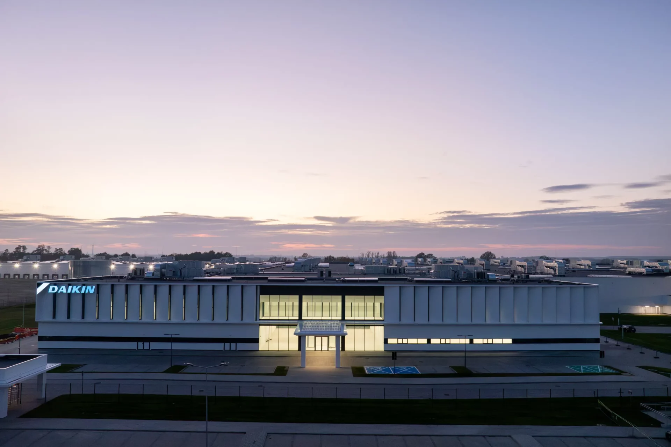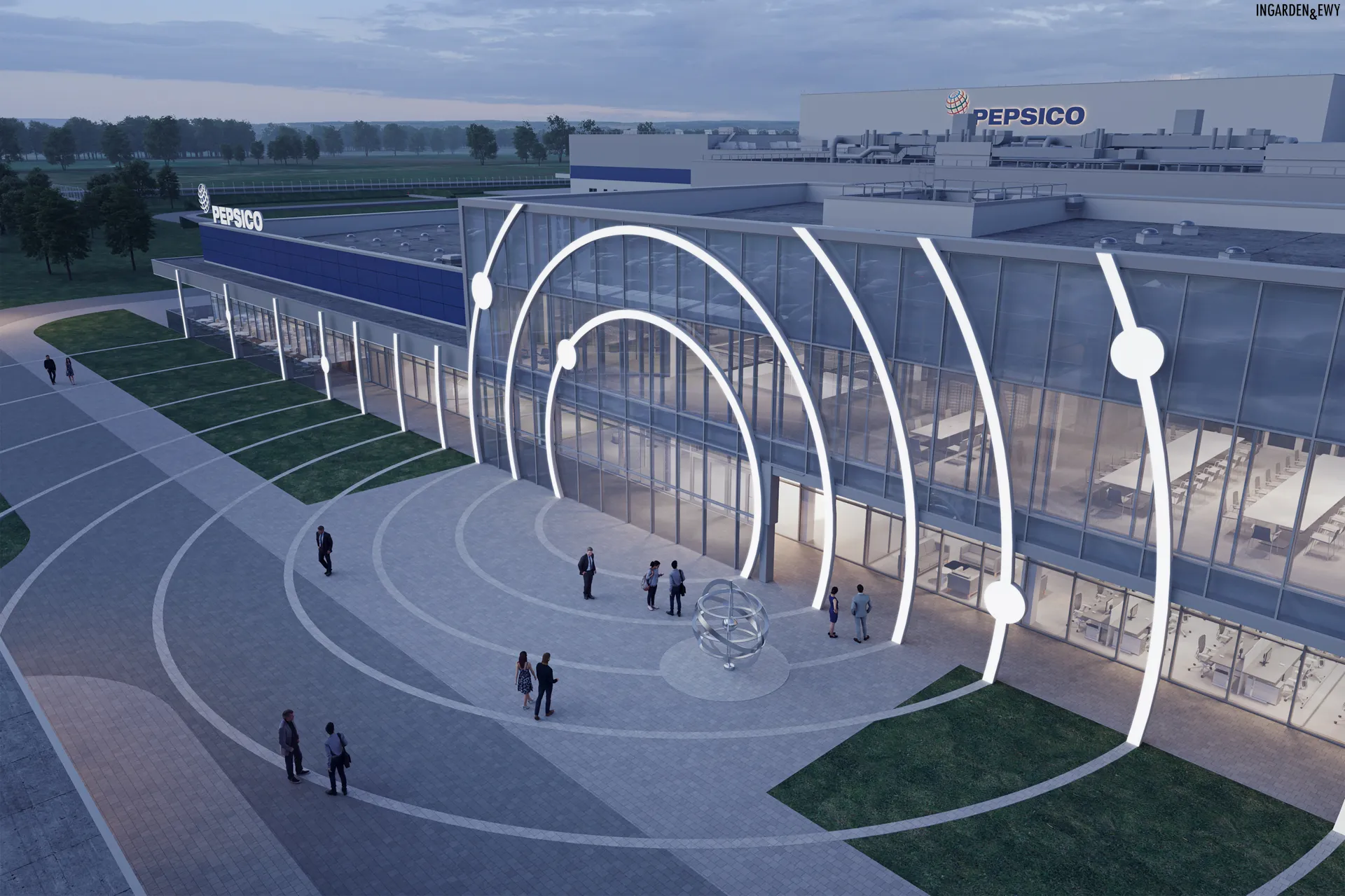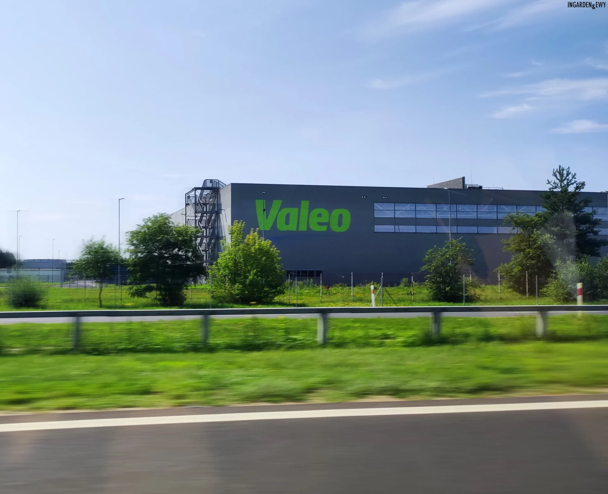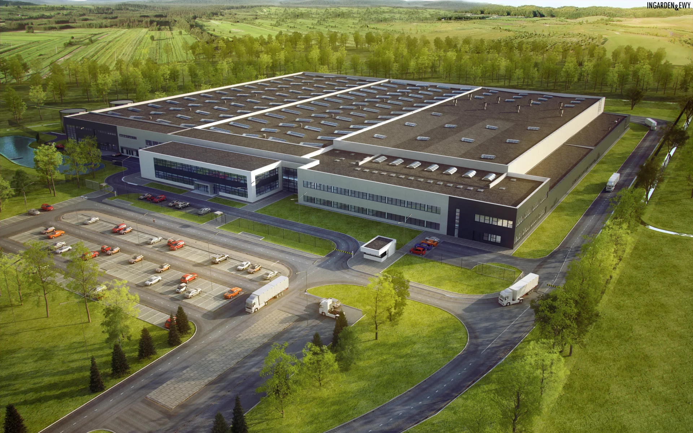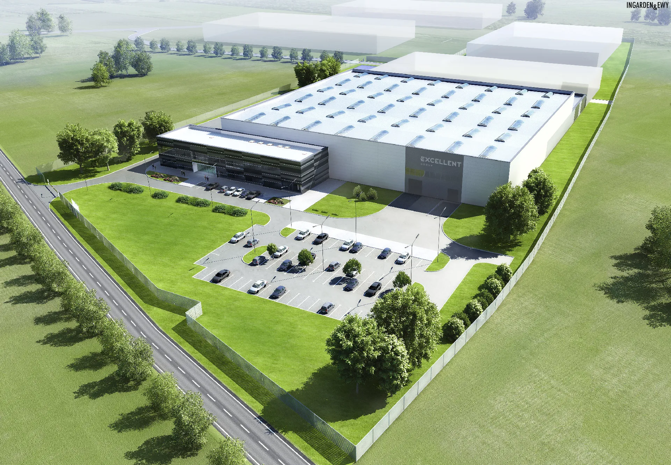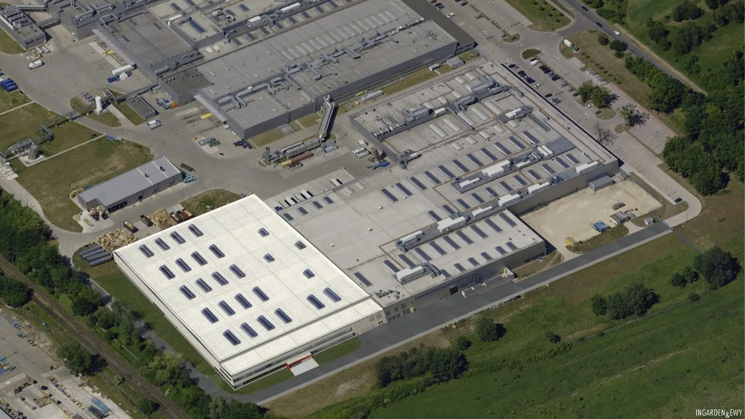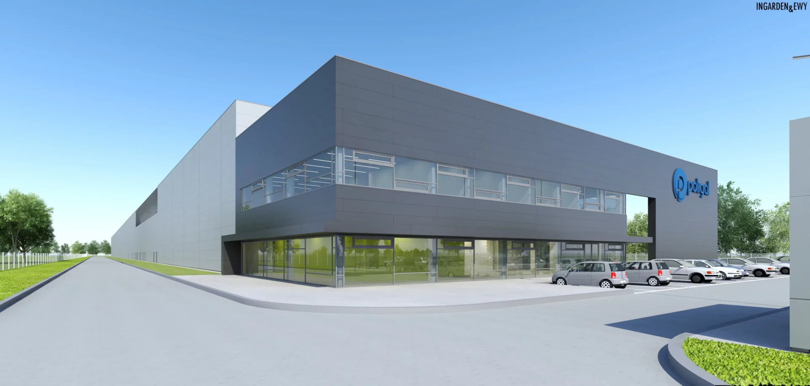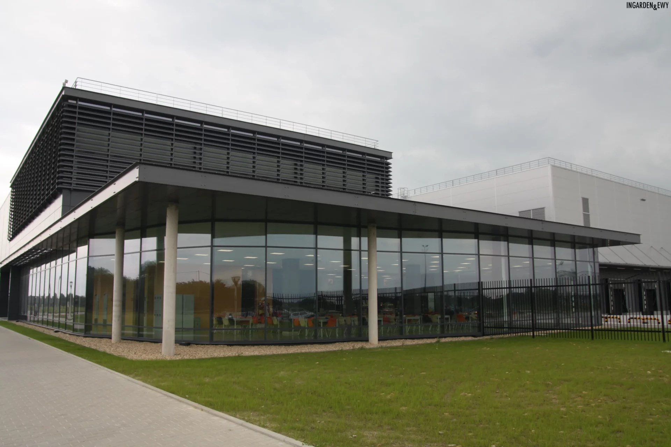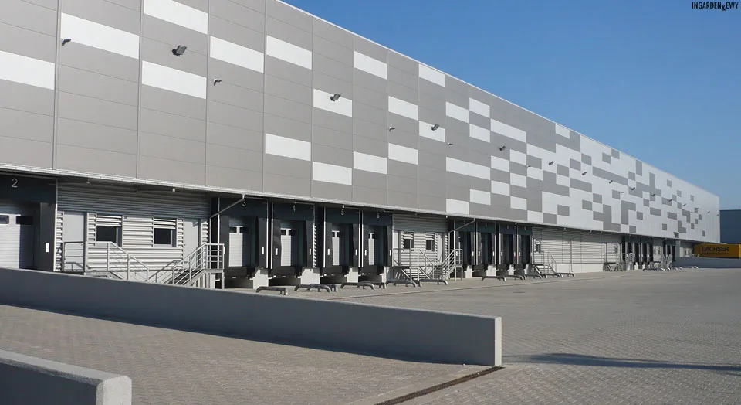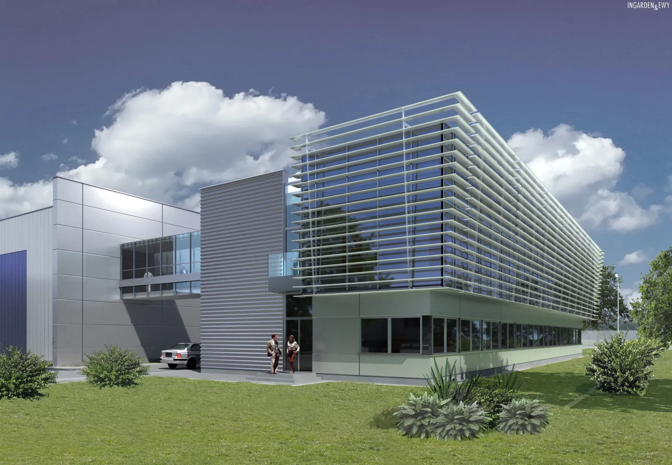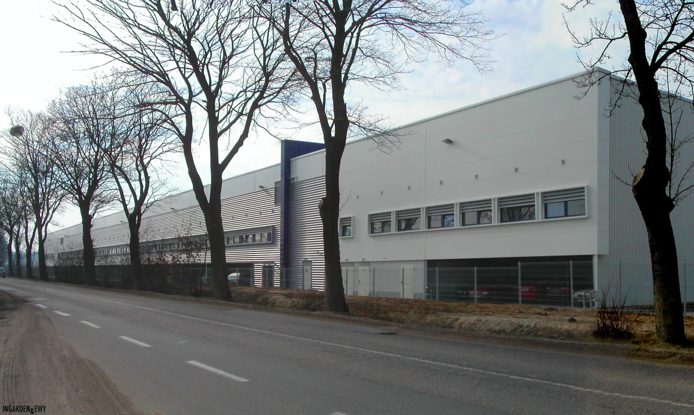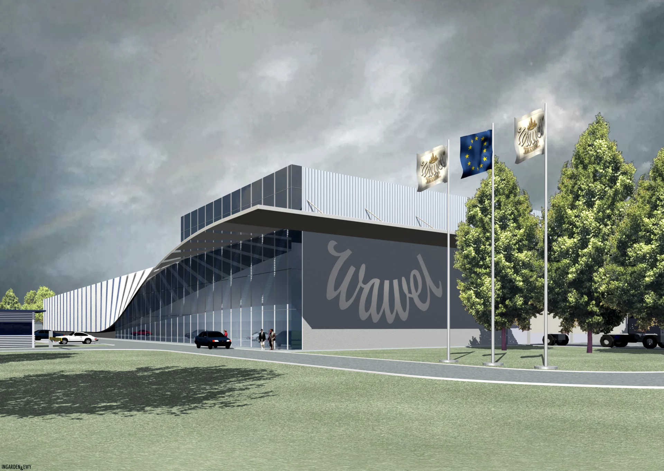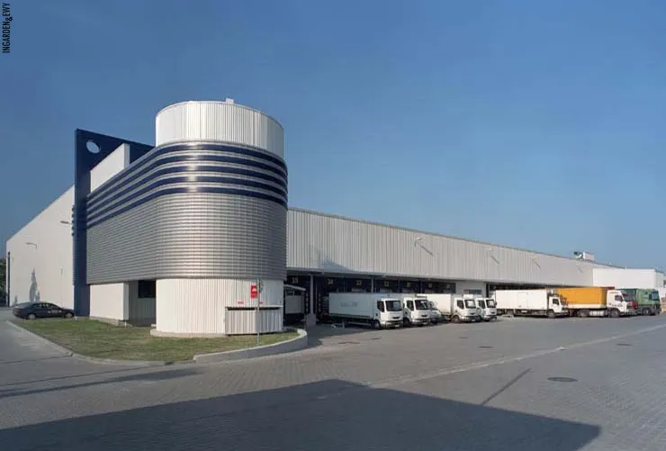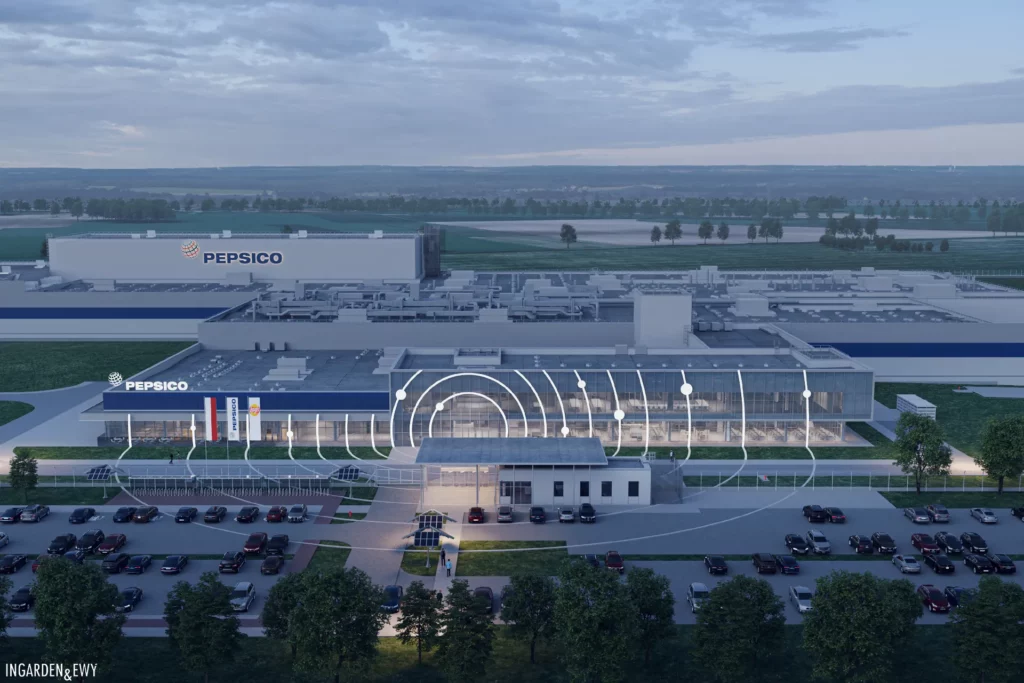
Designing Industrial Facilities -Architecture Services in Poland
Experience in industrial facility design
Ingarden & Ewý Architects is one of the leading architectural firms in Poland, with over 20 years of experience in designing industrial facilities. Our team of specialized architects delivers comprehensive projects tailored to the individual needs and expectations of our clients. We prepare projects both on direct commission from the investor and in collaboration with the General Contractor in the Design & Build mode. Our mission is to create modern, friendly, and efficient production spaces where architecture harmoniously integrates with economic and environmental requirements. We develop projects with the full life cycle of the facility and its impact on the surroundings in mind. At the client’s request, we also offer the preparation of projects for certification in recognized sustainable building systems such as LEED or BREEAM. We offer a full range of design services, including: program and spatial analyses, preparation of architectural and multi-discipline documentation from concept to detailed design, obtaining required administrative decisions, support in the tender process, author’s supervision, and preparation of as-built documentation. We have designed over 1,000,000 m² of industrial space for clients from Poland and abroad, ensuring high-quality project documentation, functional solutions, and timely execution.
Designing Industrial Facilities
- Production facilities, including those with Clean Room spaces, warehouse and logistics halls – designed with emphasis on functionality, ergonomics, and energy efficiency.
- Administrative and office buildings – characterized by a distinct architectural language aligned with the Investor’s brand identity.
- Masterplans for industrial complexes – optimized for expansion potential, logistics route lengths, technological processes, and material flow efficiency
BIM cooperation
- Cost analysis and scheduling – enabled by integrating design data with investment planning
- 3D BIM modeling – precise representation of building geometry and technical parameters
- Interdisciplinary coordination – preventing clashes between systems and structures already at the design stage
- Continuous access for the Investor and other stakeholders – to weekly-updated design documentation and the 3D model
Our Office Strengths
- Over 20 years of experience in designing highly complex industrial facilities.
- Flexibility and innovation – solutions tailored to the individual needs of each client.
- Proven track record across Poland
List of completed Industrial Projects:
- DAIKIN Heat Pump Factory, Ksawerów, 2024
- PepsiCo Factory, Środa Śląska, 2023
- Valeo Factory, Chrzanów, 2019
- Electric Motors Factory Somfy-Sopem, Niepołomice, 2017
- EXCELLENT Glass Factory, Niepołomice, 2017
- 3M Facility, Wrocław, 2017
- Poligal Food Packaging Film Factory, Skarbimierz, 2017
- Cadbury-Wedel Factory, Skarbimierz, 2010
- Silesian Logistics Center, Sosnowiec, 2009
- Stradom Production Facility, Częstochowa, 2007
- Logistics Center, Pruszcz Gdański, 2005
- Wawel S.A. Production Facility, Dobczyce, 2003
- Logistics Center, Ożarów Mazowiecki, 2003
