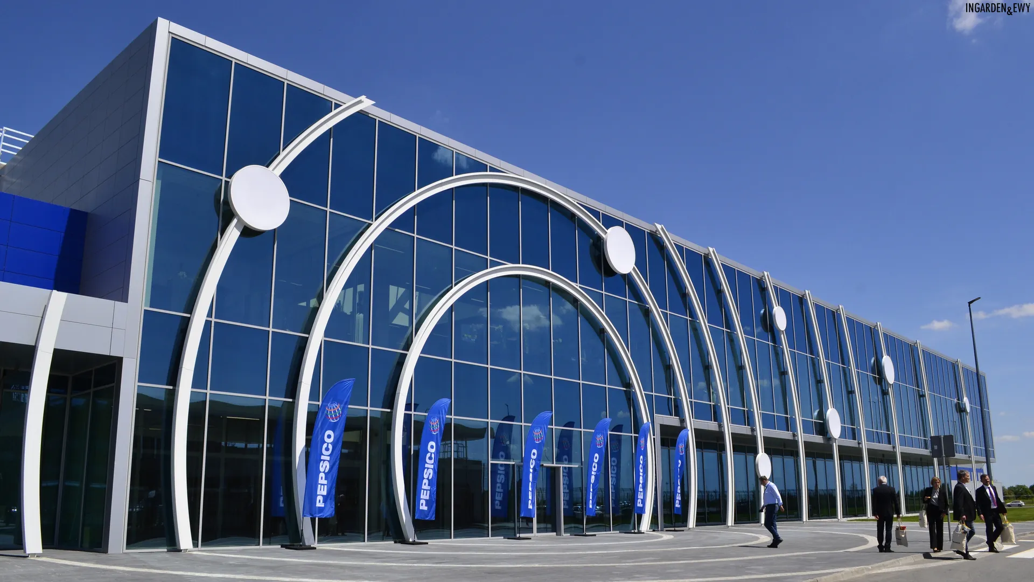
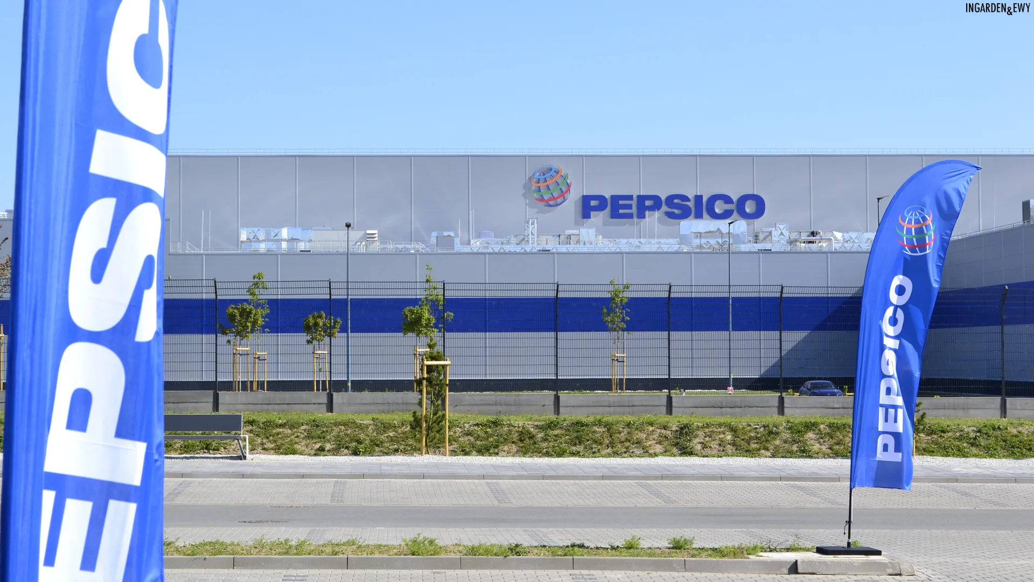
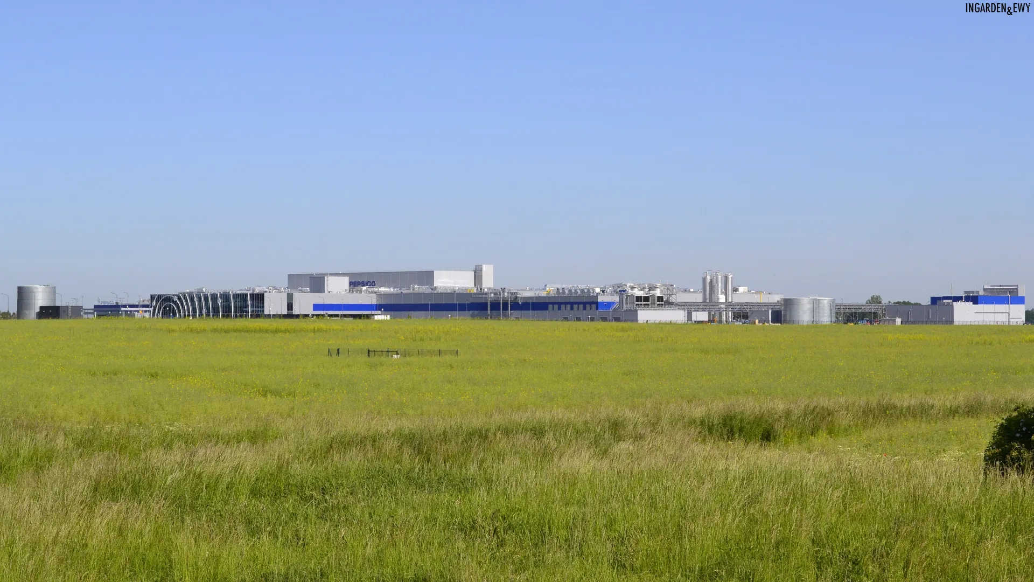
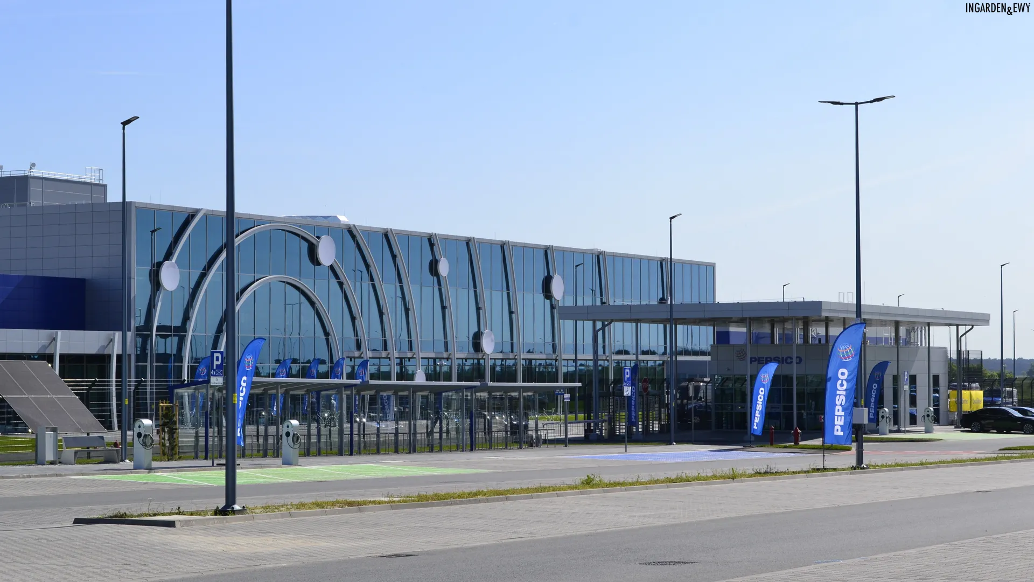
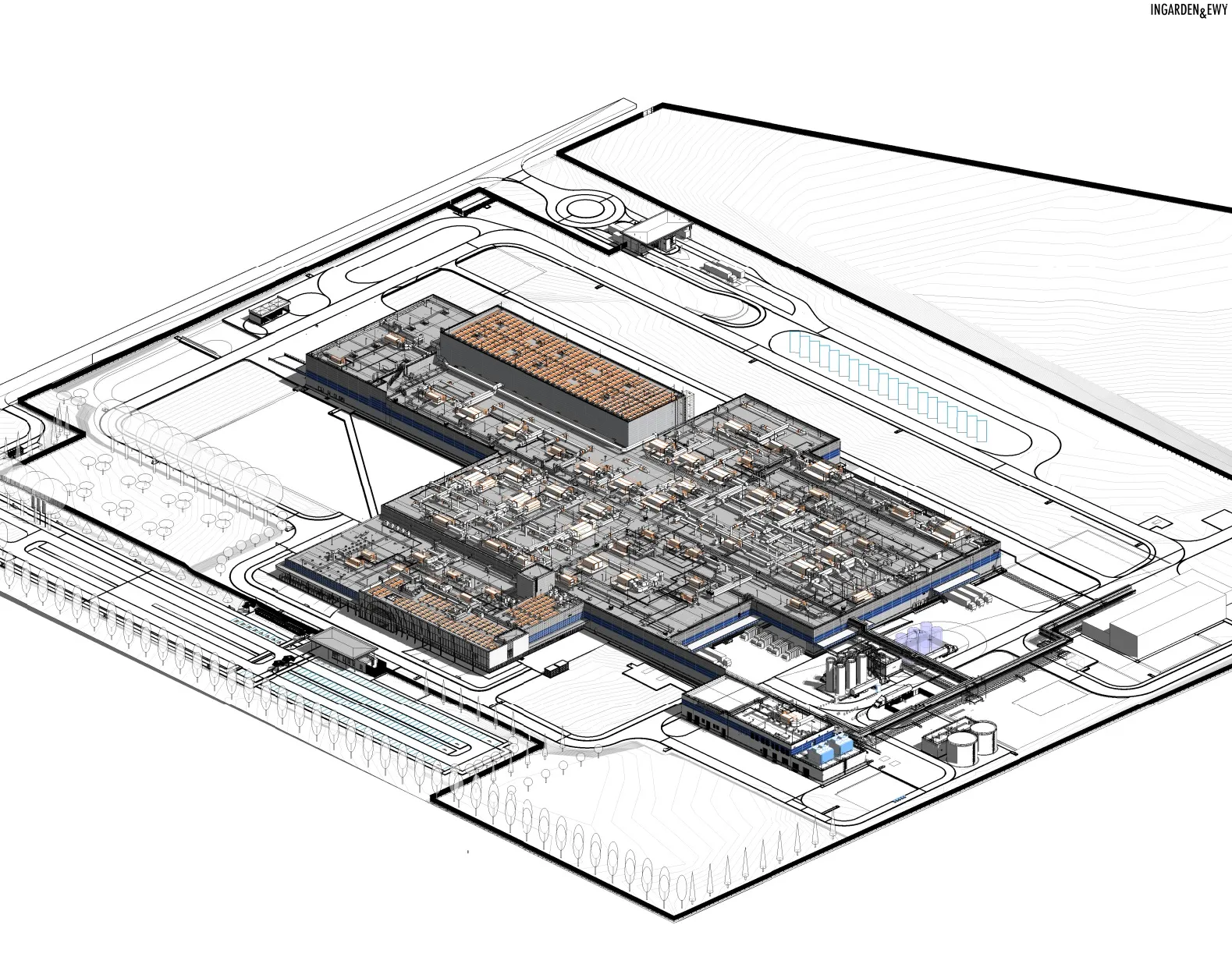
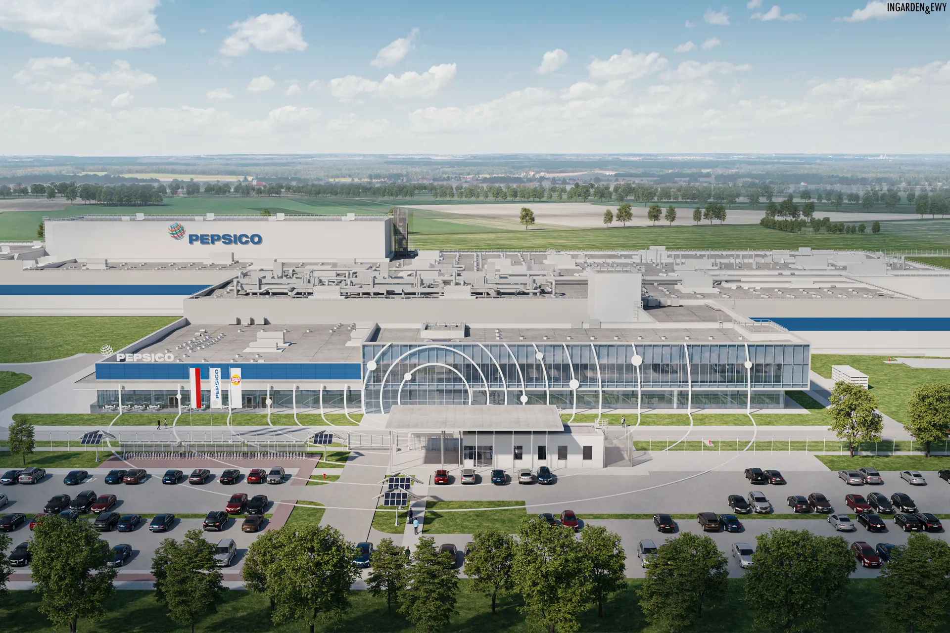
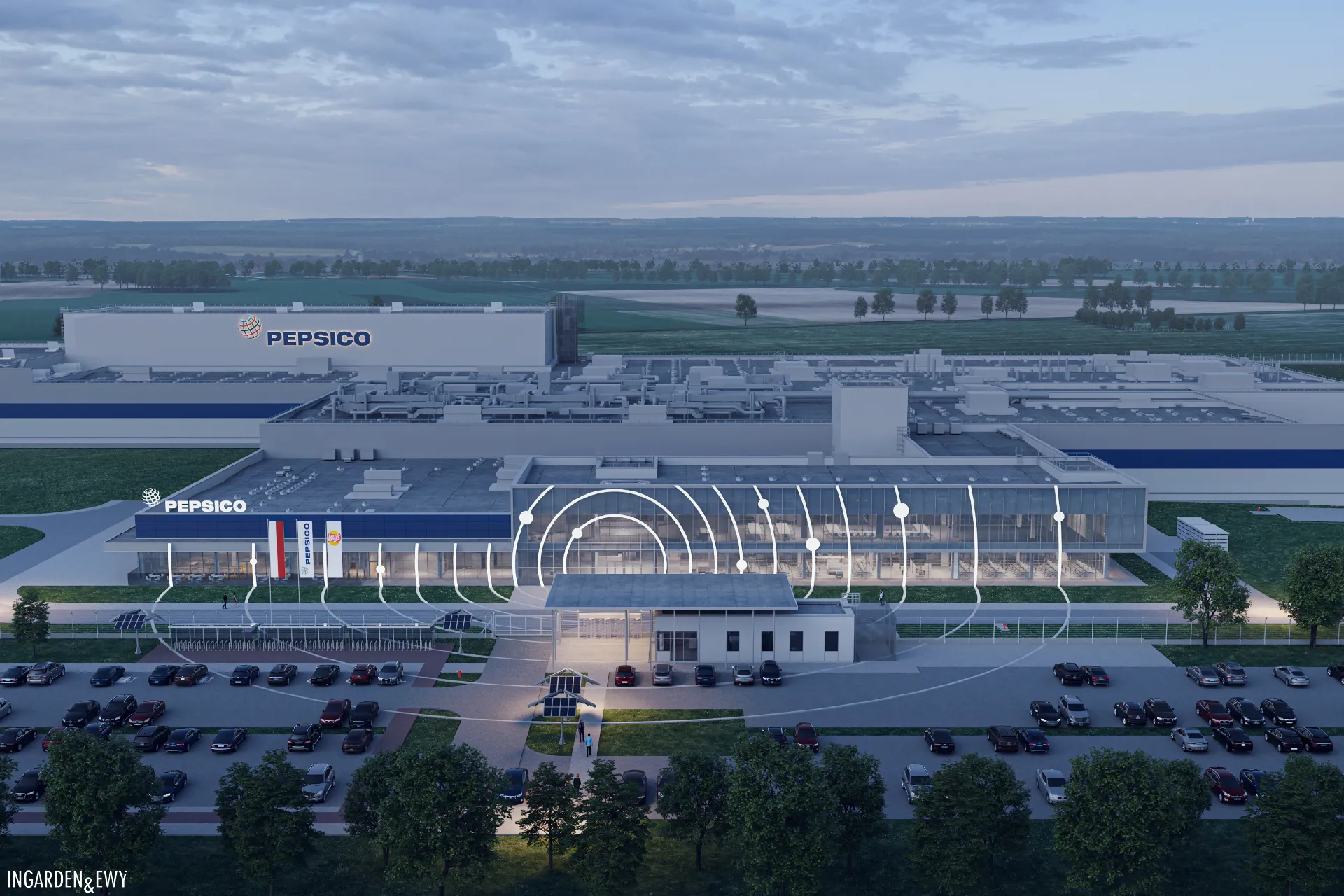
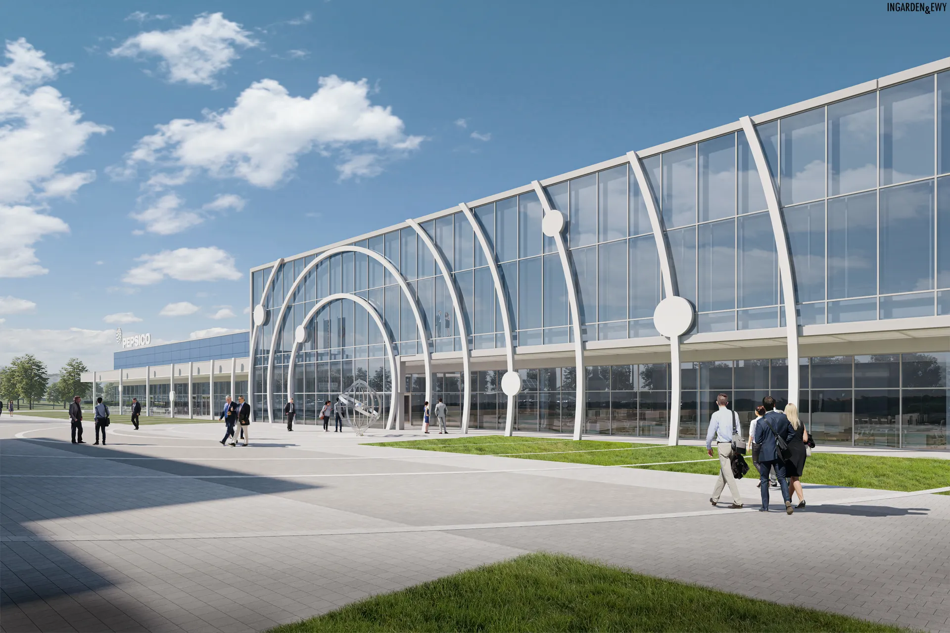
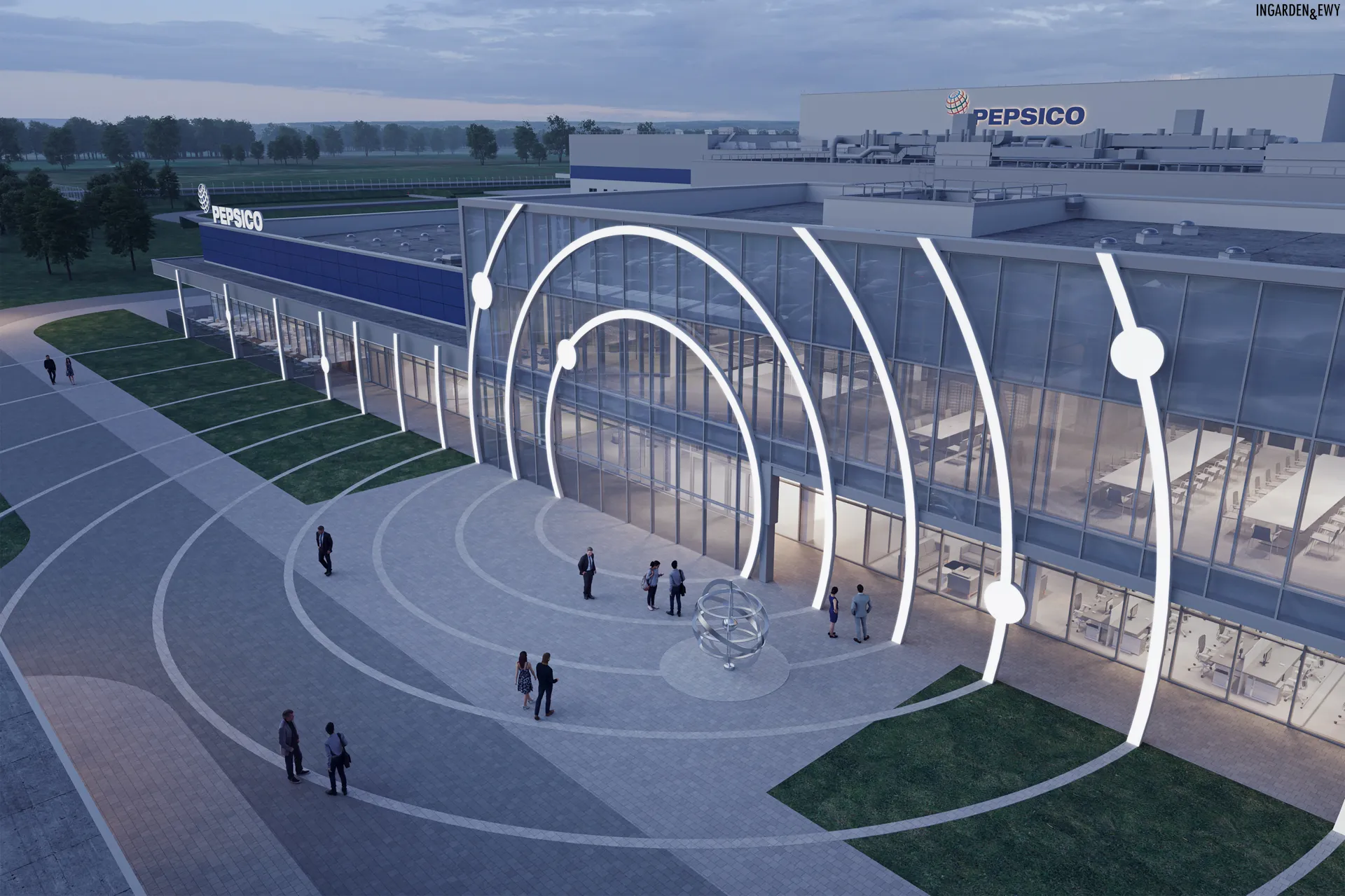


PEPSICO FACTORY, ŚRODA ŚLĄSKA, 2023
| LOCATION: | Środa Śląska, Święte |
| INVESTOR: | Frito Lay sp. z o.o. |
| CLIENT: | Arup Polska sp. z o.o. |
| AUTHOR: | arch. Jacek Ewý, arch. Krzysztof Ingarden |
| DESIGN COLLABORATION: | arch. Grzegorz Miąsko (project manager) |
| DESIGN: | 2020-2021 |
| CONSTRUCTION: | 2021-2023 |
| USABLE FLOOR AREA:: | 53 242 m² |
The largest and most eco-friendly PepsiCo factory in Europe includes a production plant with office facilities and a fully automated high-bay warehouse. It produces Lay’s chips and Doritos nachos. The snacks manufactured at the facility will be distributed to 20 European markets. The investment is valued at over PLN 1 billion.
During the implementation of the production facility, the Ingarden & Ewy architecture studio was responsible for the architectural design, which included the creation of a distinctive façade featuring a heliocentric planetary system inspired by Nicolaus Copernicus. This has become the defining visual element of the factory in Środa Śląska.
It is the most environmentally sustainable, technologically advanced, and innovative PepsiCo facility in the EU. The project and construction process considered environmental aspects — incorporating methods of decarbonization and circular economy practices — enabling the factory to achieve net zero CO₂ emissions by 2035.
The design was developed using BIM (Building Information Modelling) technology.
Design Team:
arch. Joanna Bielawska – Ząbek
arch. Anna Dunin – Wąsowicz
arch. Jacek Dubiel
arch. Marcin Ewý
arch. Bartosz Kardaś
arch. Adrian Kasperski
arch. Zofia Małek
arch. Karolina Midro
arch. Anna Michalska
arch. Grzegorz Miąsko
arch. Dawid Niesyczyński
arch. Katarzyna Pikiewicz – Derus
arch. Piotr Urbanowicz