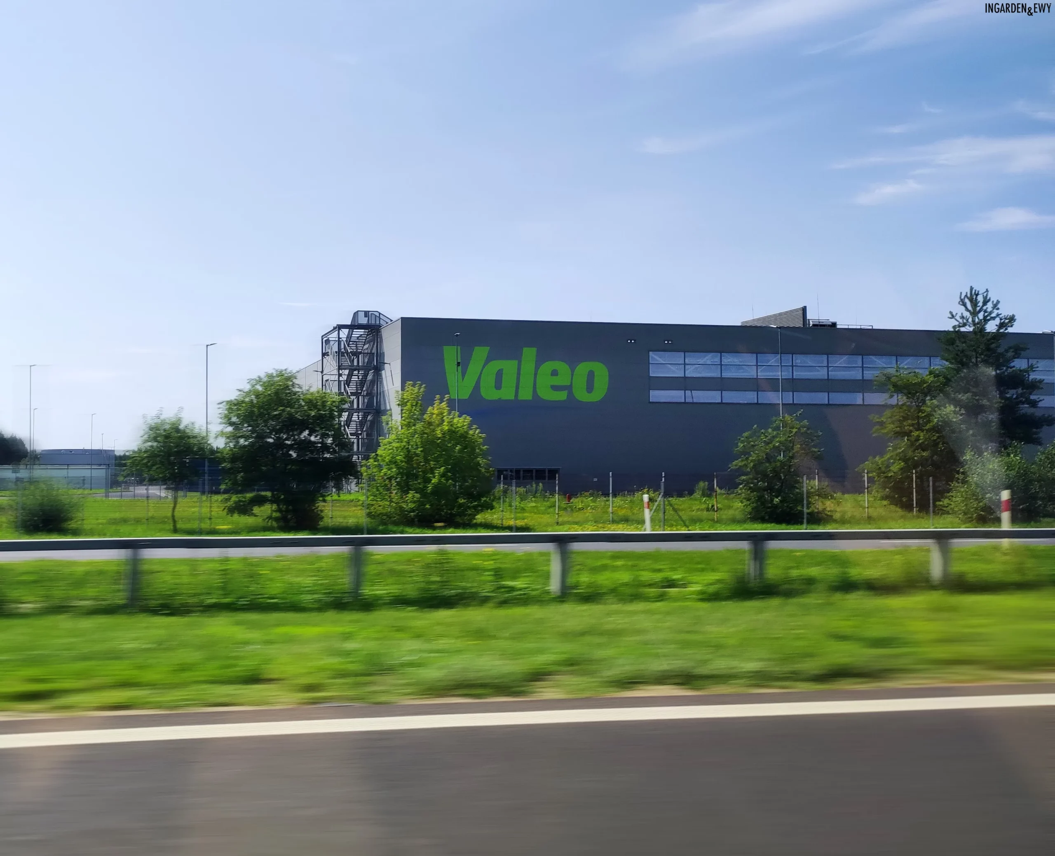
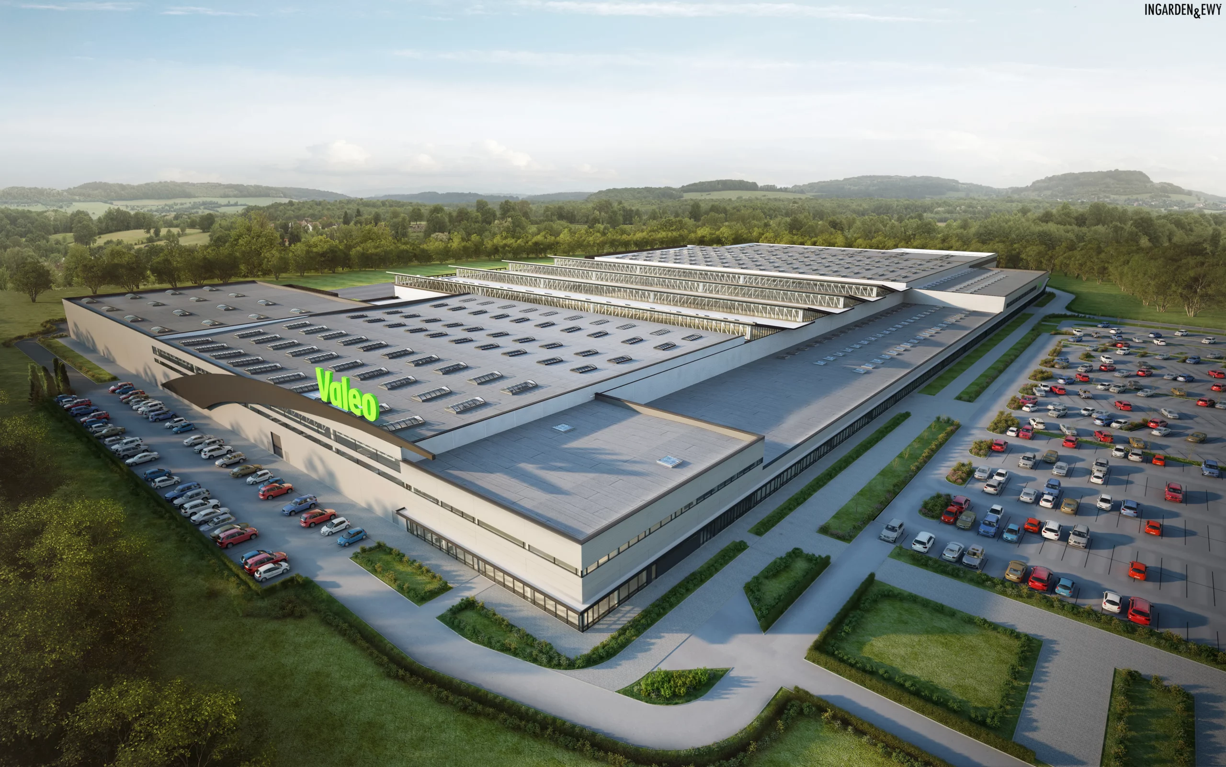
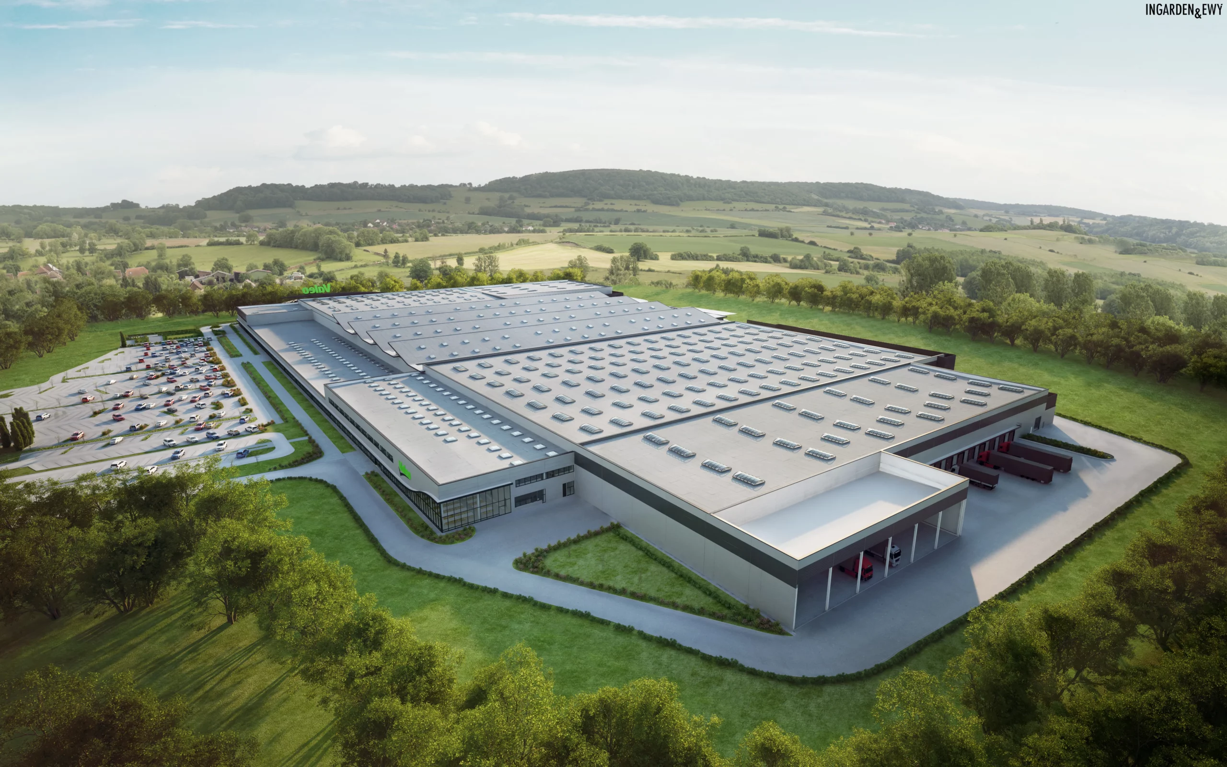
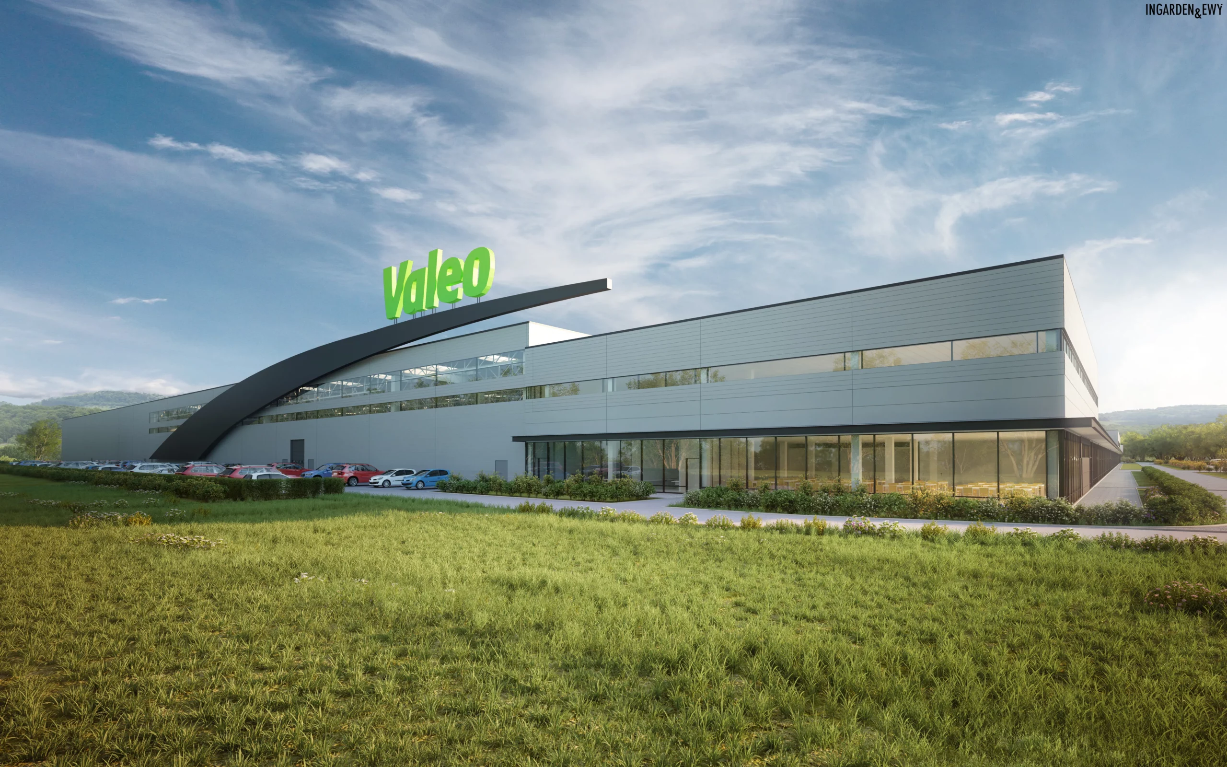
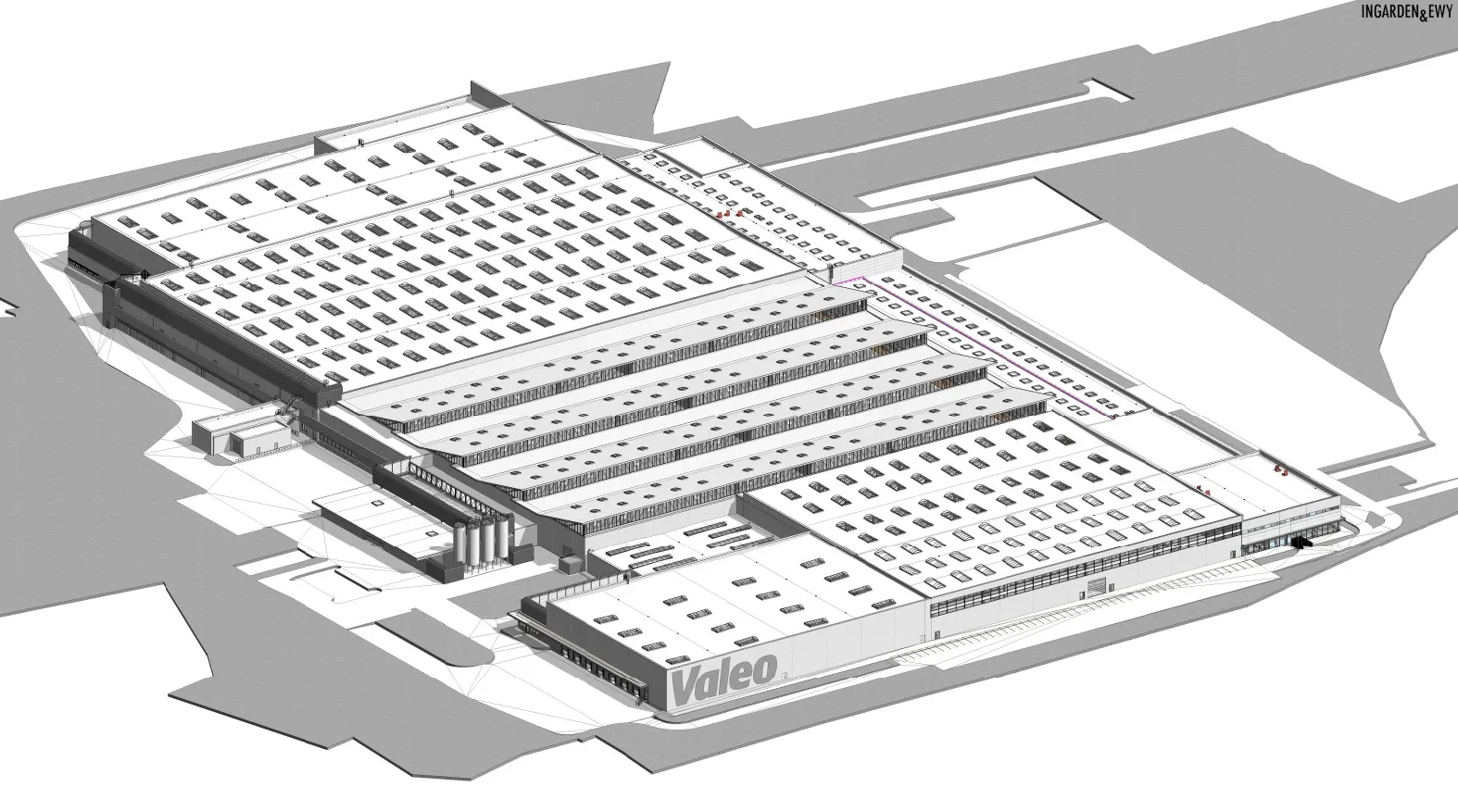
VALEO FACTORY, CHRZANÓW, 2019
| LOCATION: | Chrzanów |
| INVESTOR: | Valeo Autosystemy sp. z o.o. |
| CLIENT: | Ove Arup & Partners International Ltd. Sp. z o.o. |
| AUTHOR: | arch. Jacek Ewý, arch. Krzysztof Ingarden |
| DESIGN COLLABORATION: | arch. Grzegorz Miąsko (project manager) |
| DESIGN: | 2016-2019 |
| CONSTRUCTION: | 2019 |
| USABLE FLOOR AREA:: | 39 968 m² |
The Valeo Lighting Systems plant is engaged in the production of automotive lamps for various vehicle manufacturers.
An expansion was carried out, which involved the addition of production, storage, office, and social areas. As a result, it enabled an increase in production capacity and the development of new products. The additional production required the hiring of more personnel, both directly involved in manufacturing and in the management and organization of processes.
At the Valeo plant, individual products were manufactured on production lines located in the production hall. The components of the lines were delivered using overhead cranes, whose layout necessitated an elongated shape of the hall. Planned expansions of the hall to the north and south were related to the need to continue the crane arrangement.
To leave as much space as possible in the production hall for the placement of manufacturing lines, employee social rooms and offices related to production supervision were located outside the hall, in additional adjoining buildings.
The design was developed using BIM (Building Information Modelling) technology.
Design Team:
arch. Joanna Bielawska – Ząbek
arch. Bartosz Kardaś
arch. Agata Wiktor