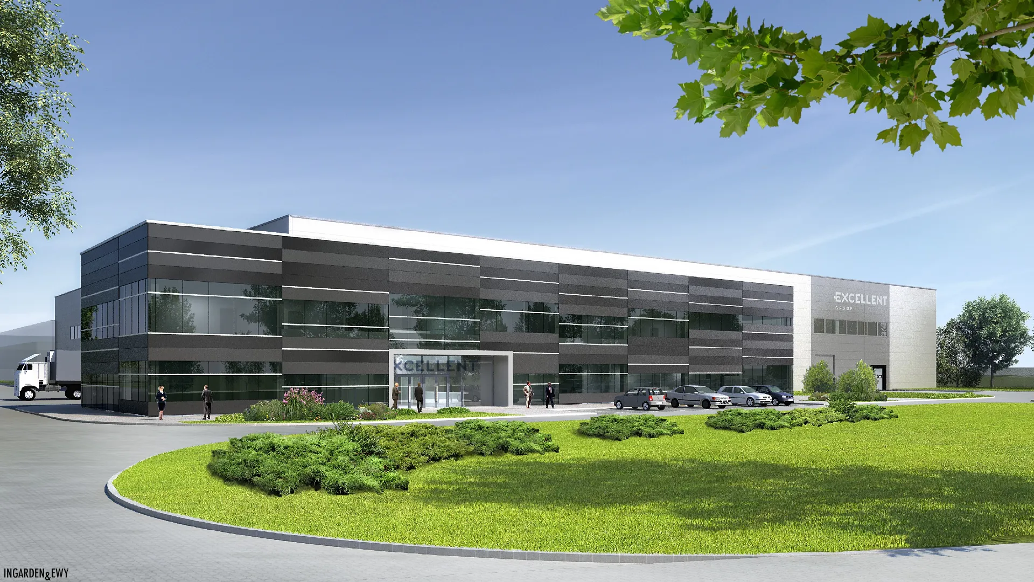
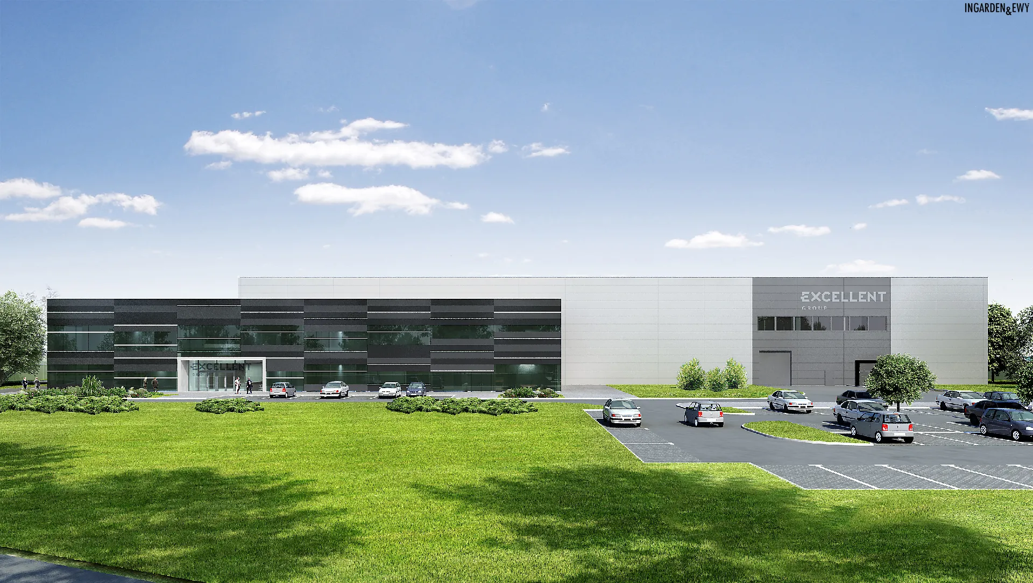
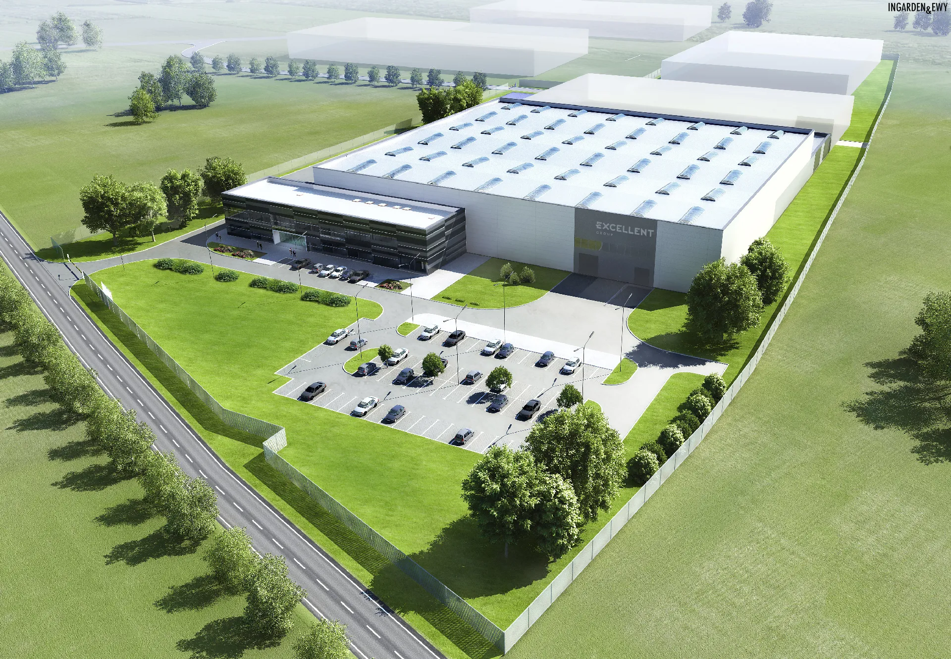
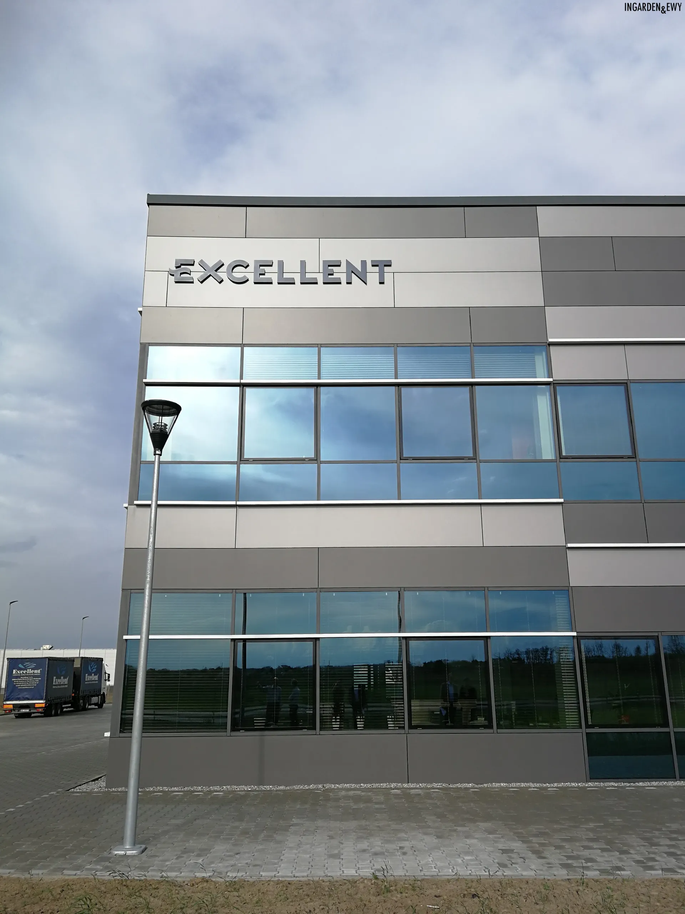
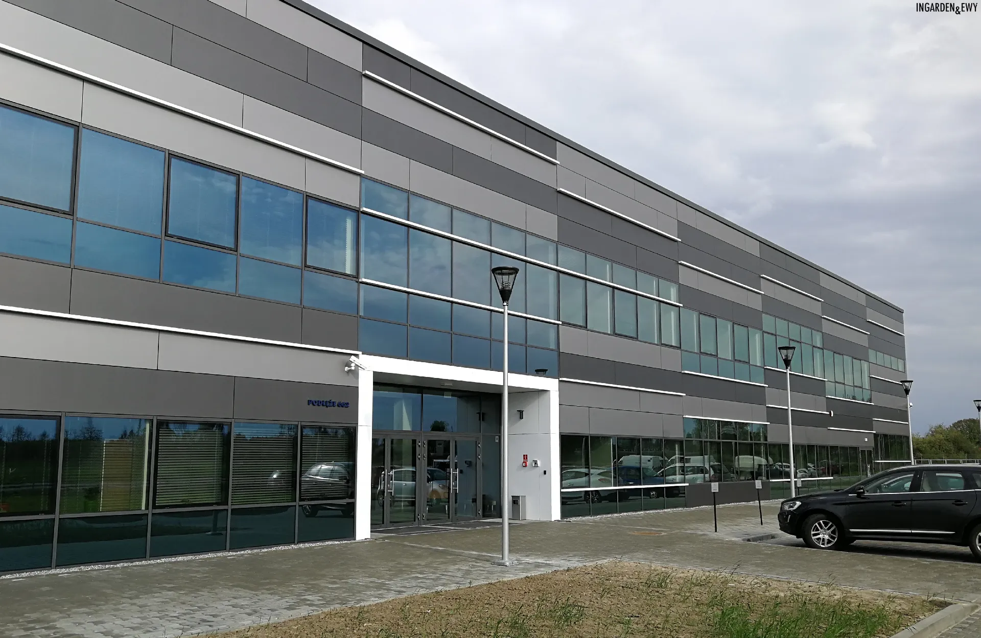
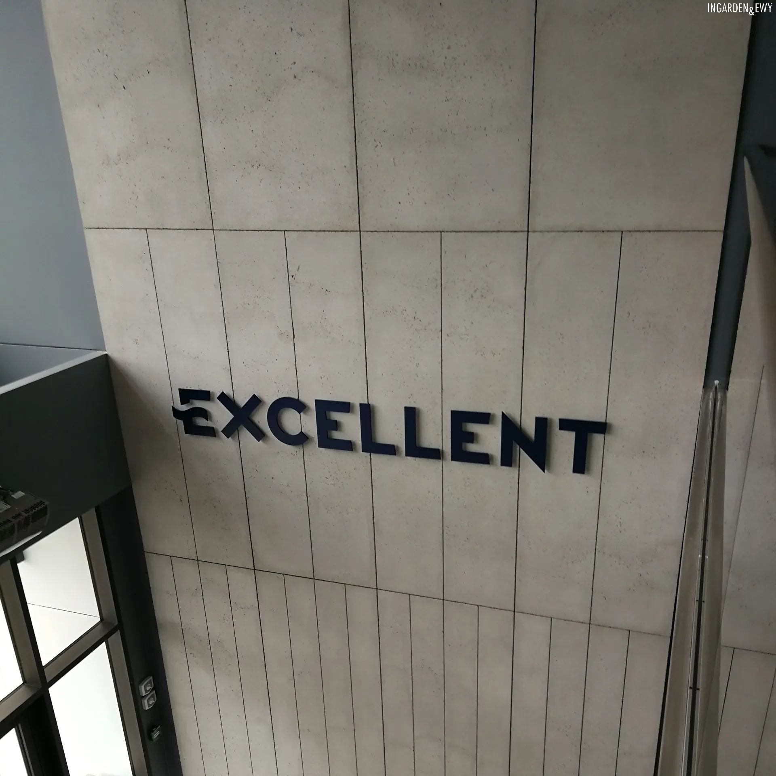
EXCELLENT GLASS FACTORY, NIEPOŁOMICE, 2017
| LOCATION: | Niepołomice |
| INVESTOR: | Excellent S.A. |
| AUTHOR: | arch. Jacek Ewý, arch. Krzysztof Ingarden |
| DESIGN COLLABORATION: | arch. Grzegorz Miąsko (project manager) |
| DESIGN: | 2015-2016 |
| CONSTRUCTION: | 2017 |
| NET USABLE AREA: | 10 606 m² |
The building glass factory of Excellent is located within the Niepołomice Economic Zone. The facility comprises a representative office building and a production-warehouse hall. The office building features spaces intended for the management and administrative staff, conference rooms, a showroom, and a full range of employee amenities (changing rooms, washrooms, dining area, and rest rooms). The production-warehouse building is a three-aisled industrial hall with a rectangular layout, separated from the storage area by fire barriers. Its functional layout has been tailored to meet technological processes and fire safety requirements.
Design Team:
arch. Joanna Bielawska – Ząbek
arch. Piotr Hojda
arch. Stephane Majewski
arch. Aleksandra Prawda
arch. Piotr Urbanowicz
arch. Agata Wiktor