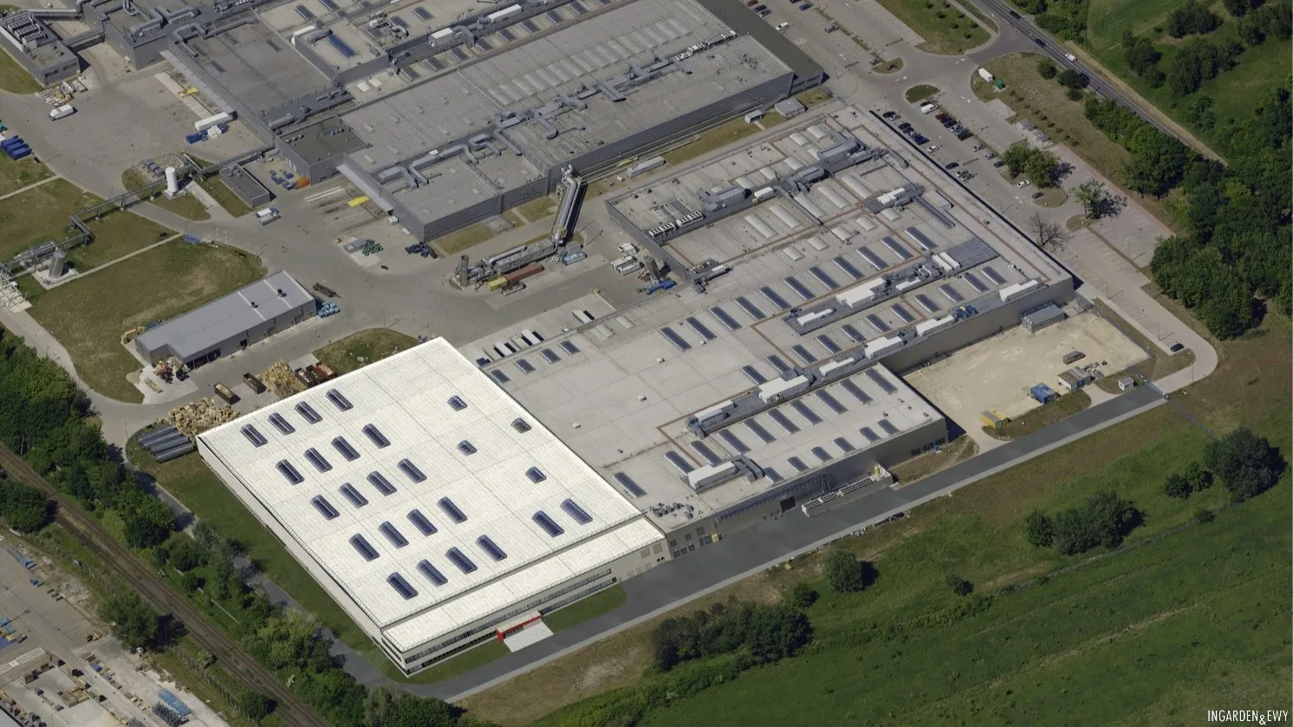
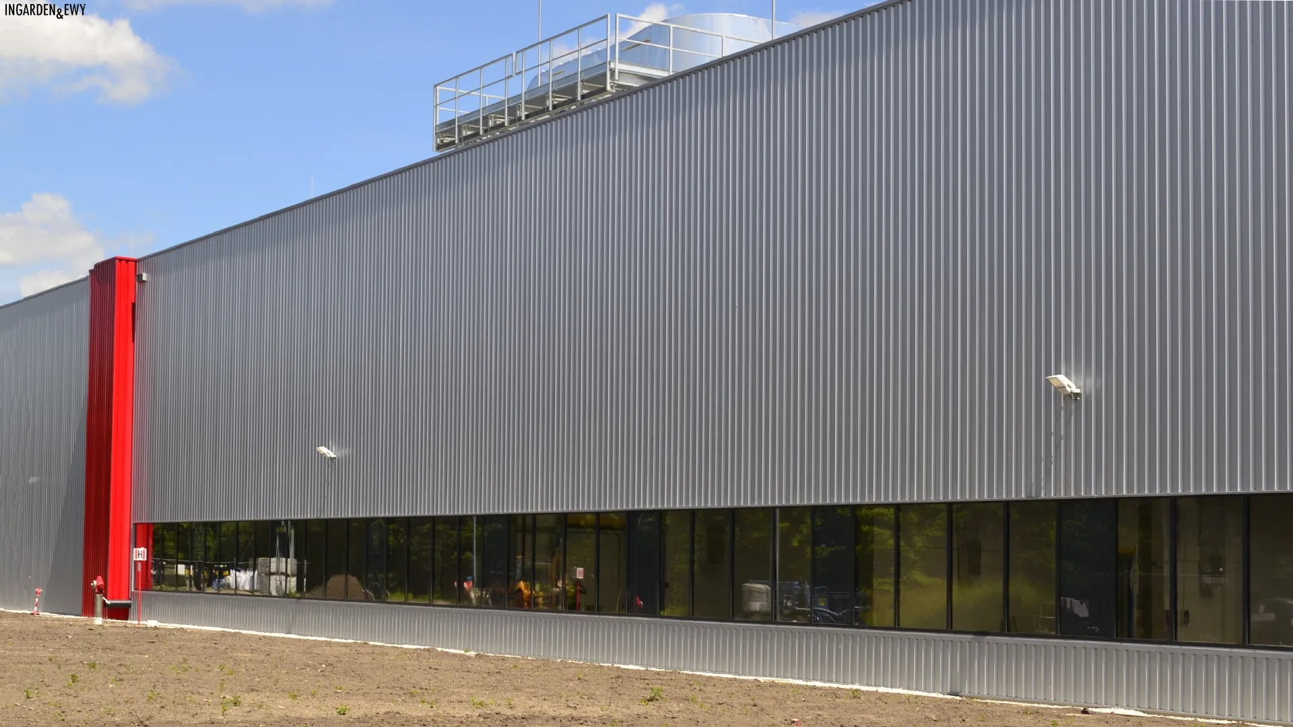
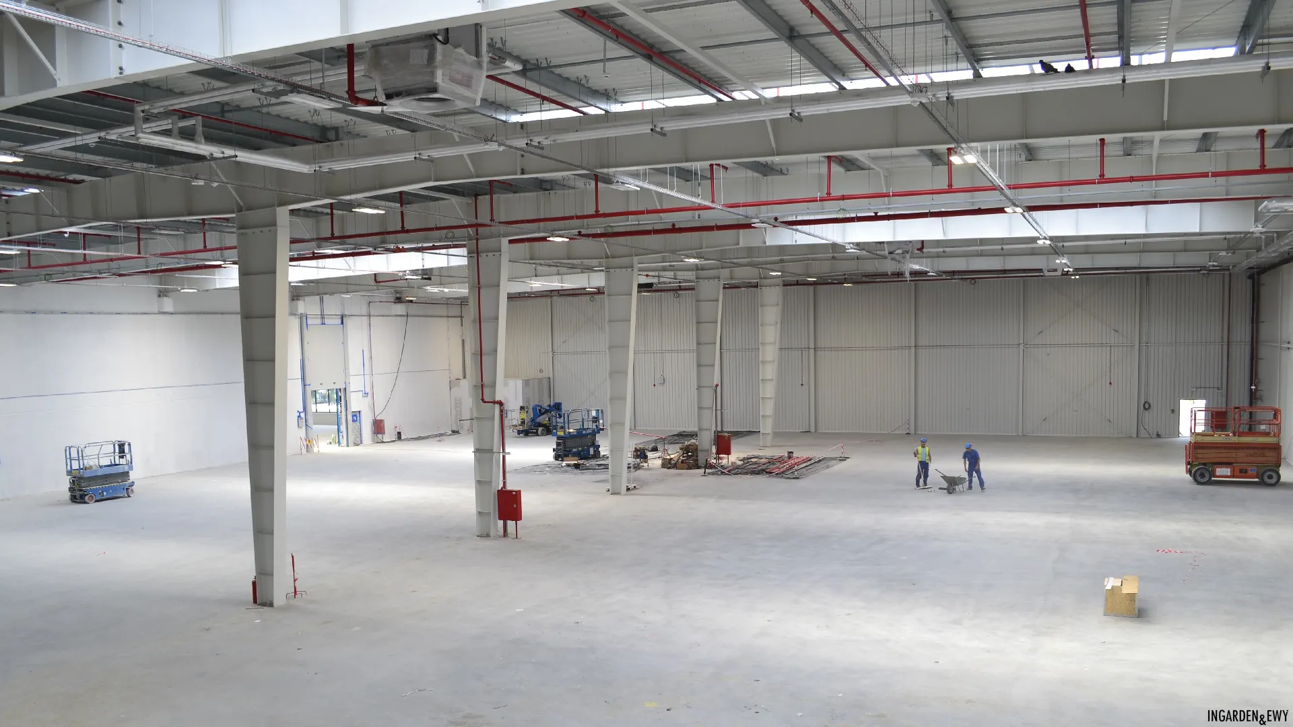
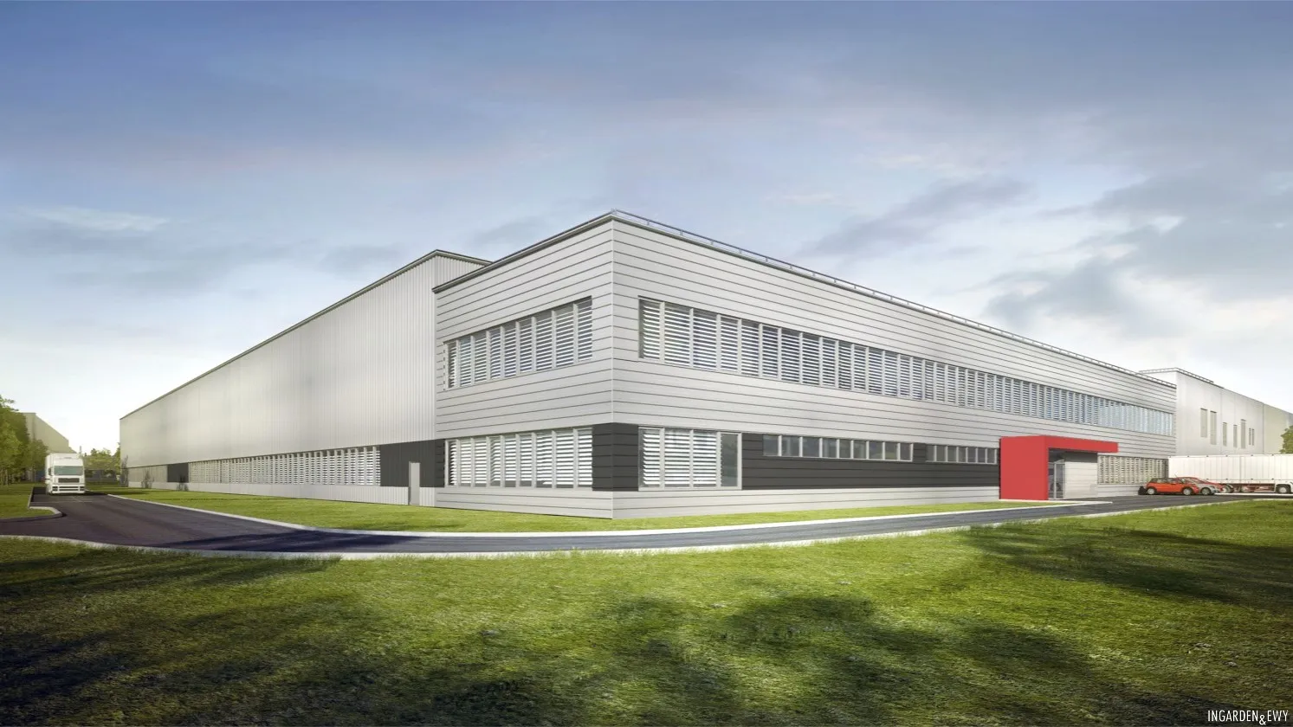
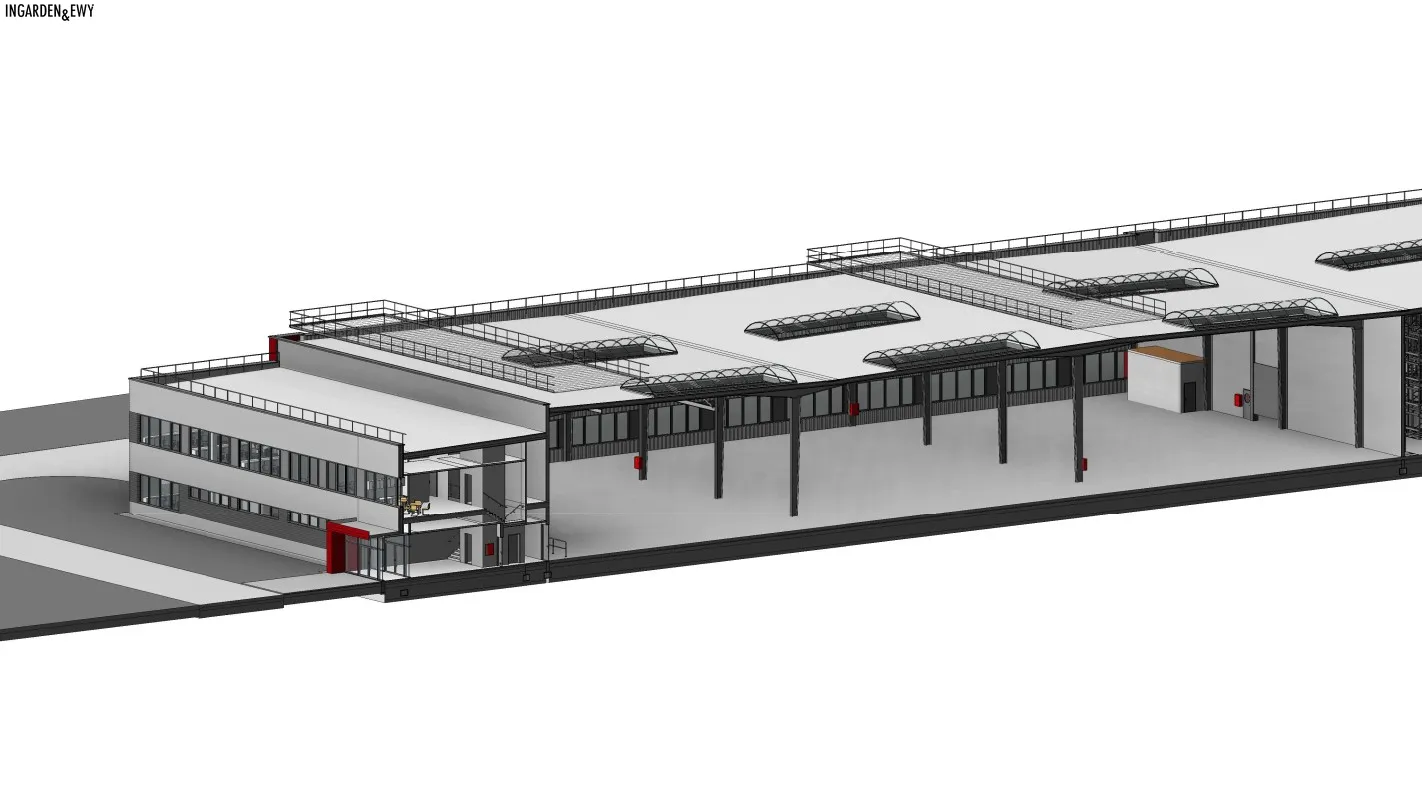
3M FACILITY, WROCŁAW, 2017
| LOCATION: | Wrocław, ul. Kowalska |
| INVESTOR: | 3M Wrocław sp. z o.o. |
| CLIENT: | Ove Arup & Partners International Limited sp. z o.o. |
| AUTHOR: | arch. Jacek Ewý, arch. Krzysztof Ingarden |
| DESIGN COLLABORATION: | arch. Grzegorz Miąsko (project manager) |
| DESIGN: | 2016-2017 |
| CONSTRUCTION: | 2017 |
| USABLE FLOOR AREA: | 11 426 m² |
The investment project involved the expansion of 3M’s existing factory with a new production, storage, and social building. The facility was designed as a compact, two-story rectangular structure that seamlessly integrates into the context of the existing plant. The new building reflects its architectural form as well as its color scheme and finishing materials. The new section houses both a production and storage hall, along with office and social facilities, all designed with user comfort and ergonomics in mind. The office area features a custom interior design developed following a detailed analysis of the investor’s needs.
The design was developed using BIM (Building Information Modelling) technology.
Design Team:
arch. Joanna Bielawska – Ząbek
arch. Marcin Ewý
arch. Stephane Majewski
arch. Grzegorz Miąsko
arch. Julian Wandzilak