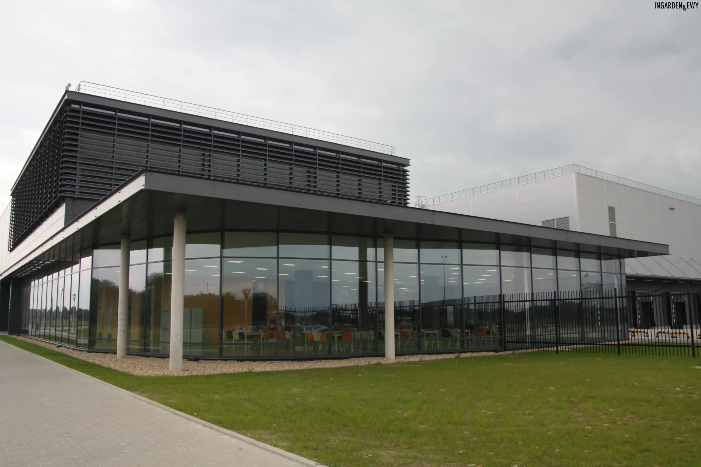
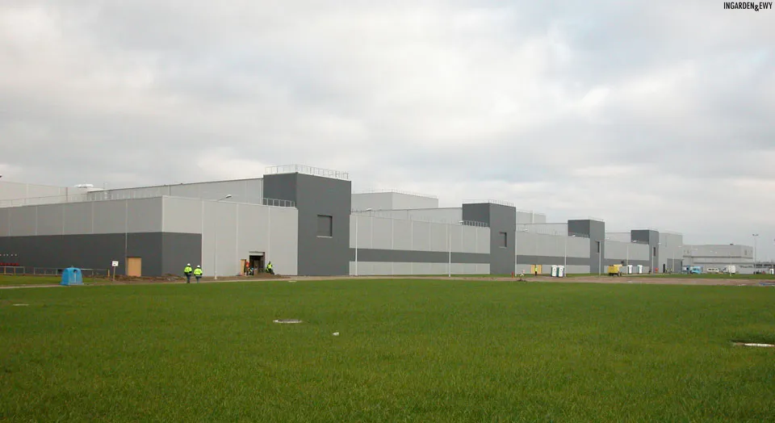
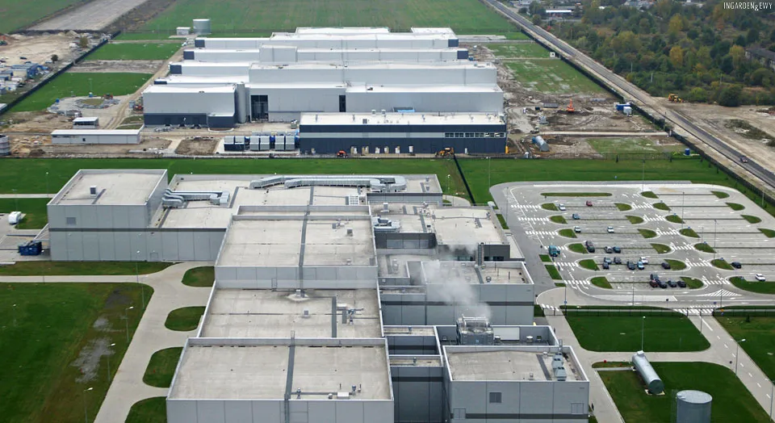
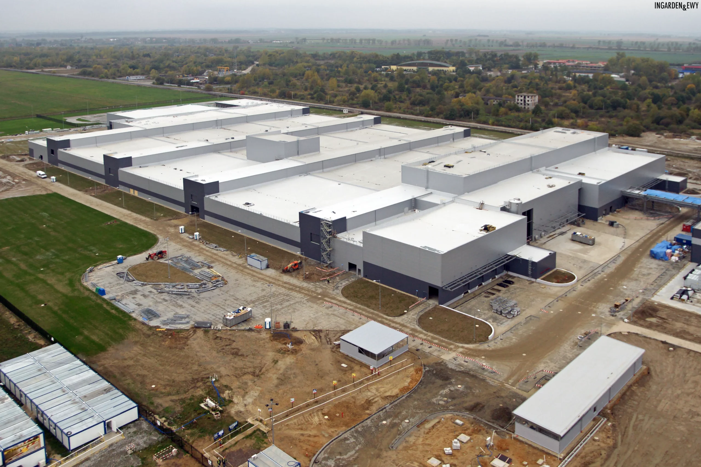
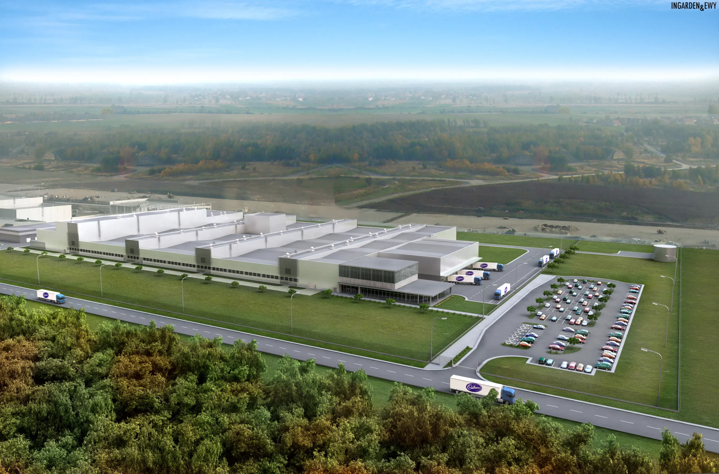
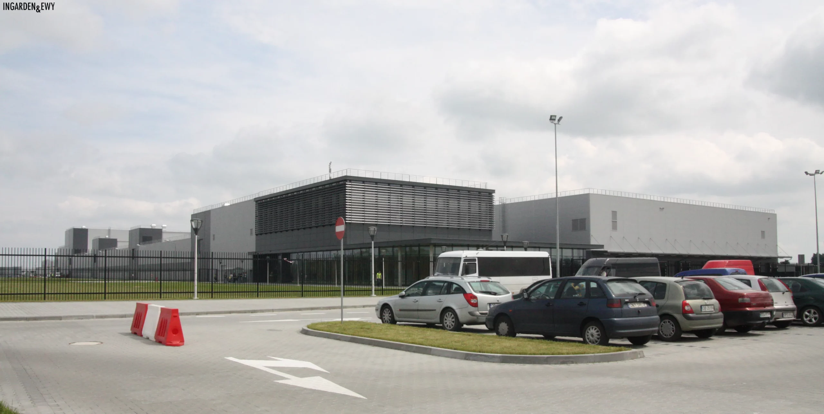
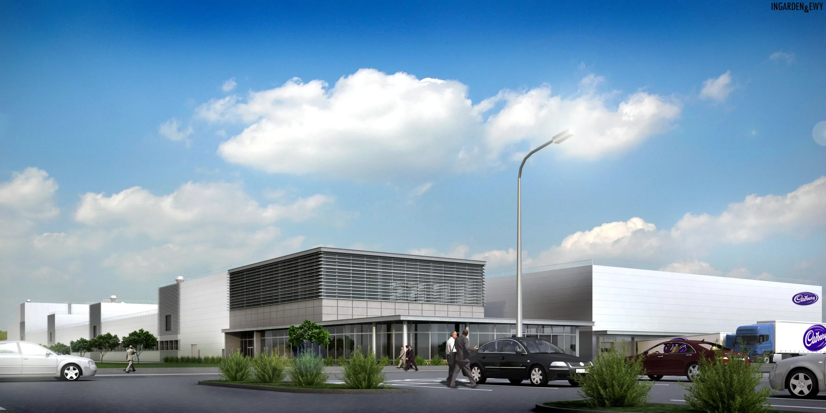
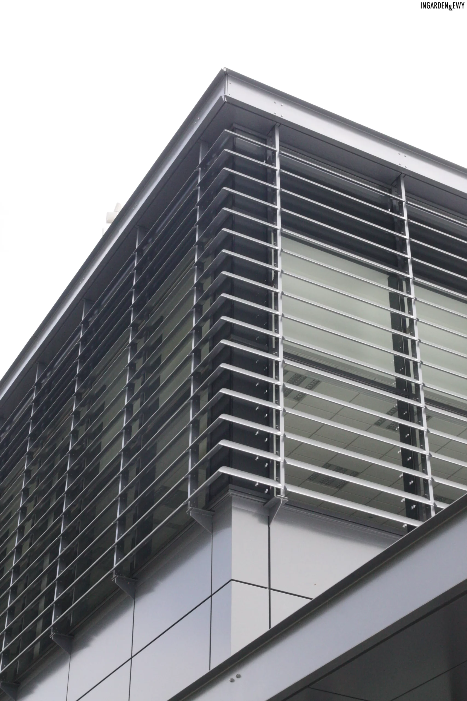
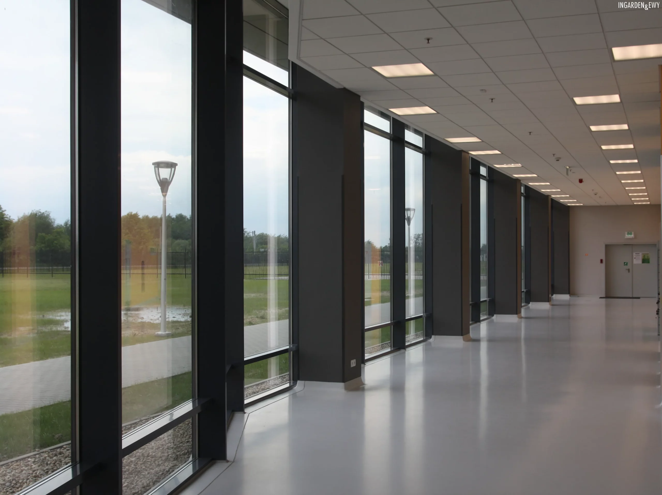
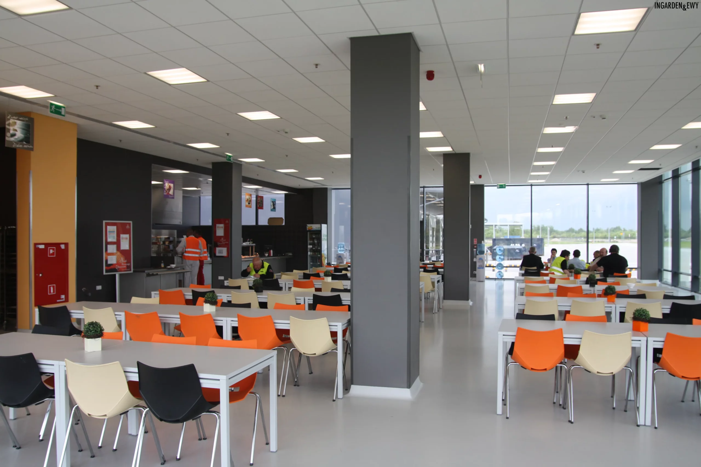
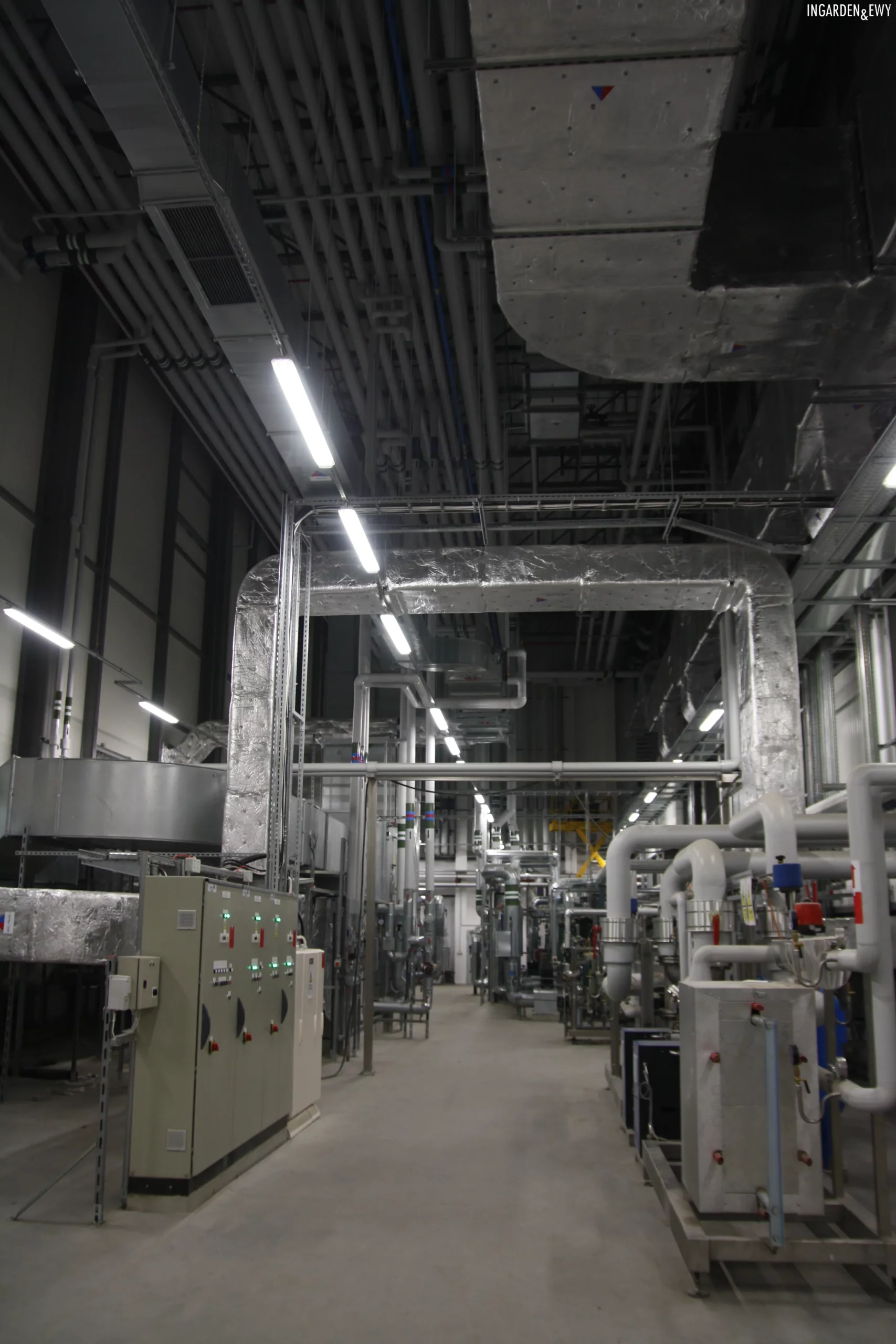
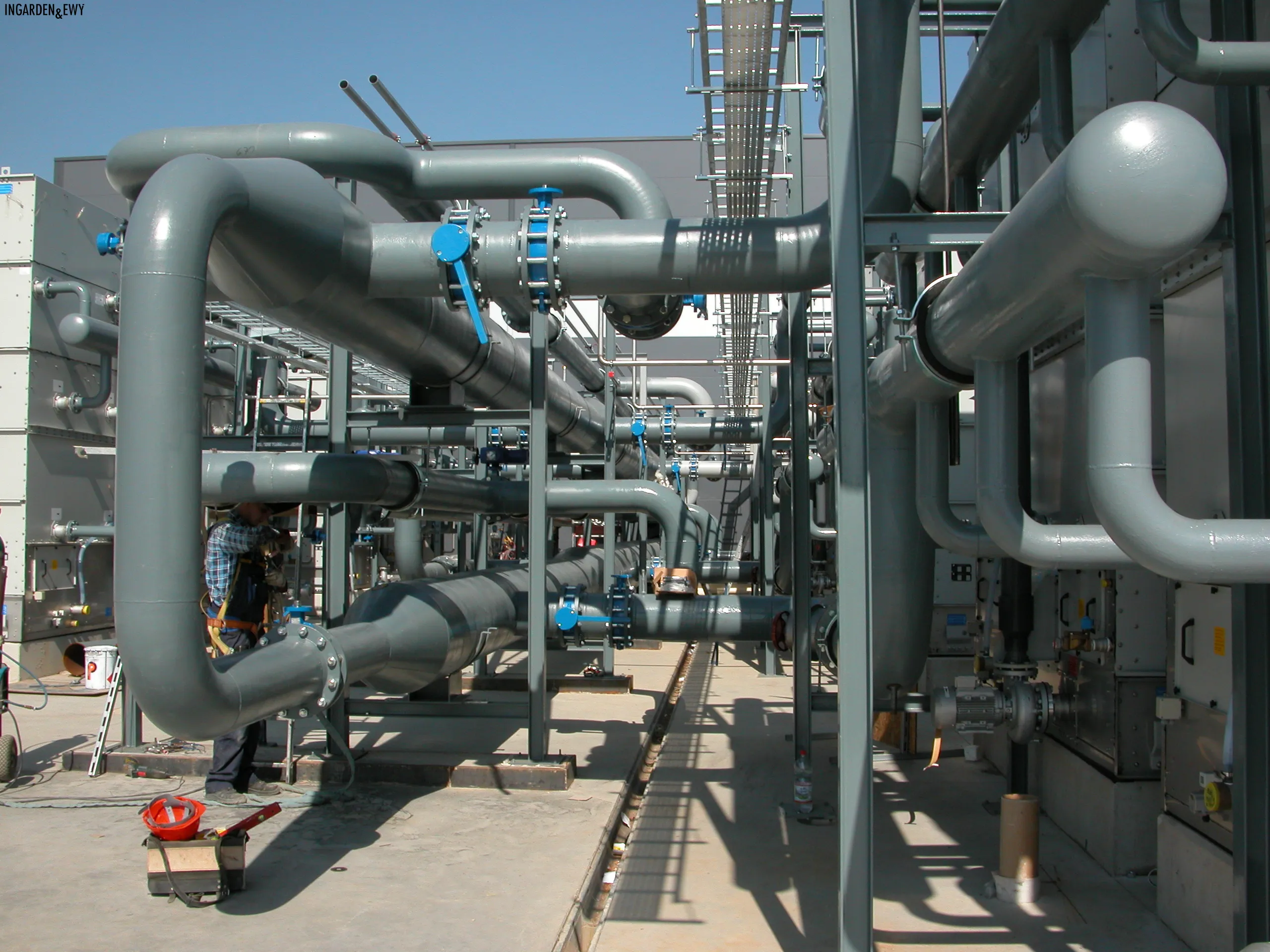
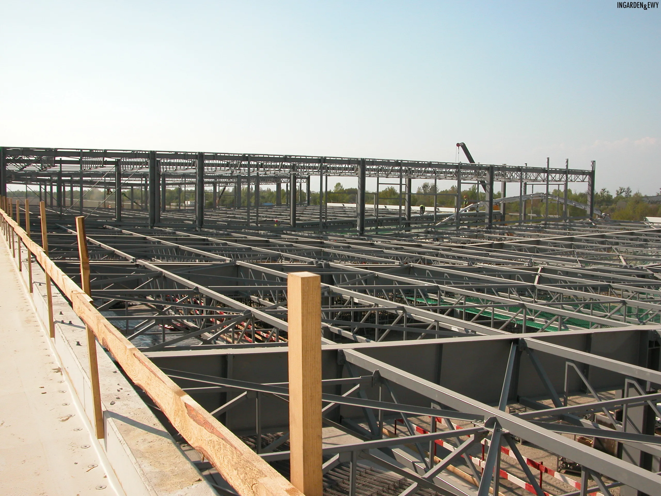
CADBURY-WEDEL FACTORY, SKARBIMIERZ, 2010
| LOCATION: | Skarbimierz |
| :INVESTOR: | Ove Arup & Partners International Limited sp. z o.o. oddział w Polsce |
| CLIENT: | Cadbury-Wedel sp. z o.o. |
| AUTHOR: | arch. Jacek Ewý, arch. Krzysztof Ingarden |
| DESIGN COLLABORATION: | arch. Grzegorz Miąsko (project manager) |
| DESIGN: | 2007-2009 |
| CONSTRUCTION: | 2009-2010 |
| USABLE FLOOR AREA: | 61 282 m² |
The modern Cadbury-Wedel confectionery factory in Skarbimierz, equipped with 12 production lines, is one of the largest foreign industrial investments carried out in Poland in recent years.
The scope of the investment included the construction of a facility housing production halls, packaging areas, raw material and finished product warehouses, as well as technical, office, and social facilities. The building was designed using modern architectural solutions, which, while maintaining the industrial character of the structure, combine aesthetics with the durability of finishing materials. One of the key design challenges was meeting strict hygiene standards and integrating numerous installations and specialist equipment required by the specific nature of food production. Another important design objective was minimizing the environmental impact of the investment. To achieve this, solutions were implemented to reduce noise emissions, limit water consumption, and allow partial water recovery in the technological process. The entire investment was carried out with the utmost care, based on the best European standards of industrial project management, with respect for environmental protection, nature, and the cultural landscape.
Design Team:
arch. Bogusław Barnaś
arch. Joanna Bielawska – Ząbek
arch. Joanna Domagalska
arch. Jacek Dubiel
arch. Sylwia Gowin
arch. Katarzyna Hełczyńska – Żegleń
arch. Piotr Hojda
arch. Anna Kula
arch. Magdalena Stempek – Gruszka
arch. Krzysztof Stępniak
arch. Maciej Szromik
arch. Agata Wiktor
arch. Hanna Wasiutyńska